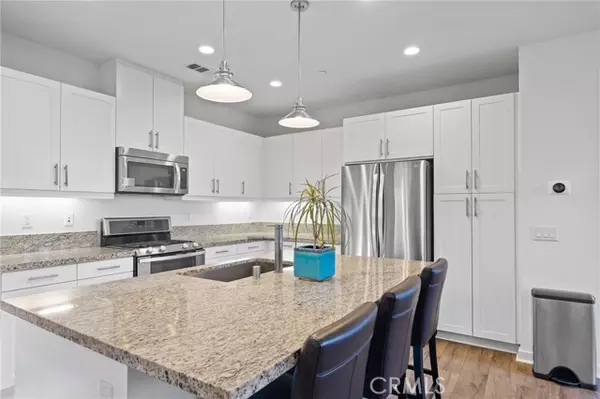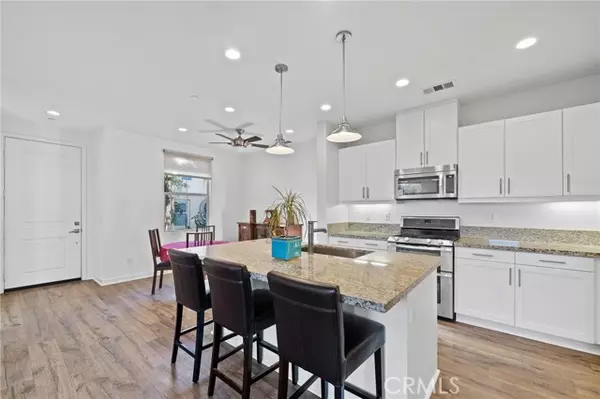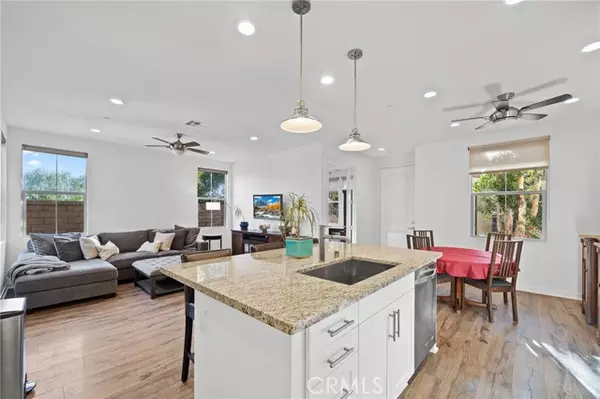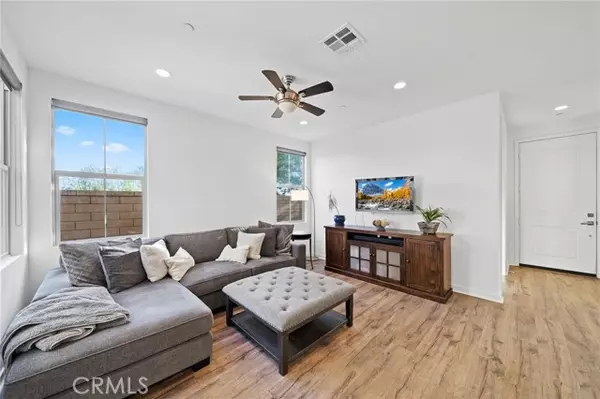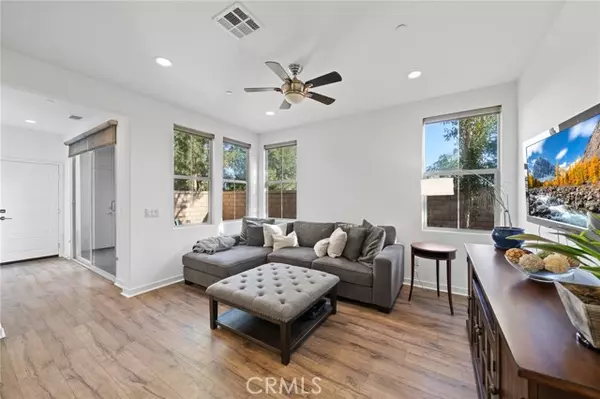3 Beds
3 Baths
1,749 SqFt
3 Beds
3 Baths
1,749 SqFt
Key Details
Property Type Condo
Listing Status Pending
Purchase Type For Sale
Square Footage 1,749 sqft
Price per Sqft $626
MLS Listing ID OC24224896
Style All Other Attached
Bedrooms 3
Full Baths 2
Half Baths 1
HOA Fees $305/mo
HOA Y/N Yes
Year Built 2014
Property Description
Welcome to 56 Agave, a beautiful home located in the highly sought-after Brookland neighborhood of Baker Ranch. This private end-unit property boasts 3 bedrooms plus a main level office across 1,749 square feet of living space, offering a modern open-concept layout that is perfect for both daily living and entertaining. Upon entering, you are welcomed into a spacious, light-filled great room that flows effortlessly into the stylish kitchen designed with a large island, ideal for cooking, socializing, and hosting gatherings. A versatile downstairs office provides additional space for working from home or fulfilling other personal needs. Upstairs, the home features private primary suite and oversized master bathroom. The two additional rooms feature a well-appointed Jack and Jill bathroom, ensuring privacy and convenience for family members. This turnkey home also offers an upstairs laundry, an attached 2-car garage with direct access and a backyard patio perfect for outdoor relaxation and entertaining. Ready for immediate move-in, 56 Agave presents a rare opportunity to experience the luxurious Baker Ranch lifestyle, complete with resort-style amenities like pools, sports fields, basketball courts, a splash pad, playgrounds, picnic areas, and sand volleyball courts. Ideally located, this home provides easy access to shopping centers, dining, and entertainment options. Its also conveniently close to the Irvine Spectrum, the 241 toll road, and the 5 and 405 freeways, offering quick connections to all the best local attractions. 56 Agave is a unique opportunity to enjoy both upscale living and exceptional convenience in the heart of Baker Ranch.
Location
State CA
County Orange
Area Oc - Lake Forest (92630)
Interior
Cooling Central Forced Air
Flooring Laminate
Equipment Dishwasher, Gas Range
Appliance Dishwasher, Gas Range
Laundry Laundry Room, Inside
Exterior
Parking Features Garage
Garage Spaces 2.0
Pool Association
Utilities Available Cable Connected, Electricity Connected, Natural Gas Connected, Sewer Connected, Water Connected
View Mountains/Hills, Neighborhood
Total Parking Spaces 2
Building
Lot Description Sidewalks
Story 2
Sewer Public Sewer
Water Public
Level or Stories 2 Story
Others
Monthly Total Fees $547
Acceptable Financing Cash, Conventional
Listing Terms Cash, Conventional
Special Listing Condition Standard



