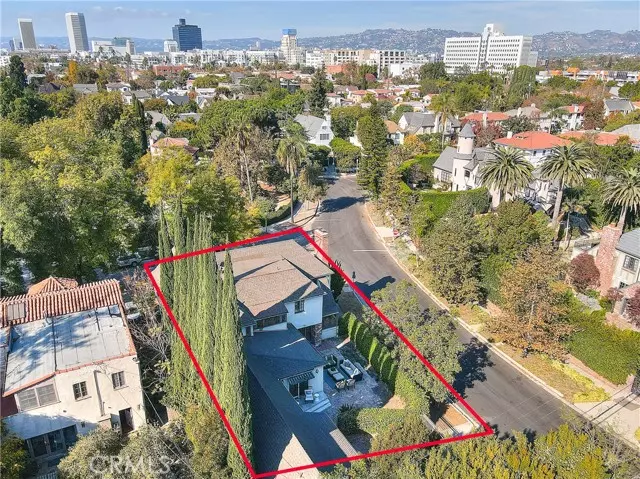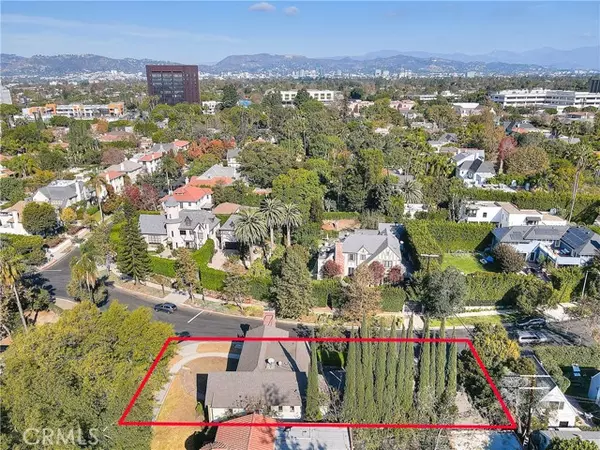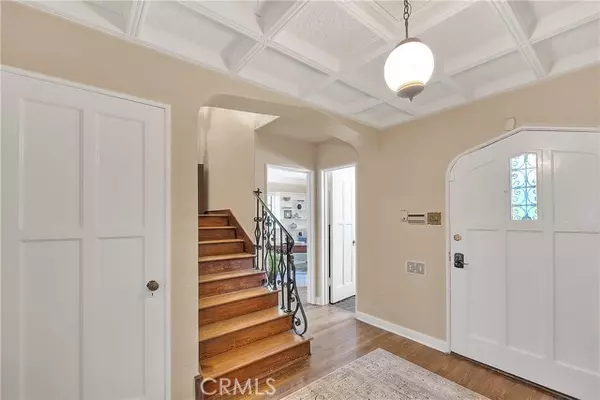4 Beds
4 Baths
3,443 SqFt
4 Beds
4 Baths
3,443 SqFt
Key Details
Property Type Single Family Home
Sub Type Detached
Listing Status Active
Purchase Type For Sale
Square Footage 3,443 sqft
Price per Sqft $697
MLS Listing ID OC24223061
Style Detached
Bedrooms 4
Full Baths 3
Half Baths 1
HOA Y/N No
Year Built 1930
Lot Size 8,100 Sqft
Acres 0.186
Property Description
LOCATION! LOCATION! LOCATION! This admired enclave of eight tree-lined streets and 400 homes offers carefree living curved around Mid-Wilshire and Hancock Park. Brookside is a neighborhood consisting primarily of large one-story and two-story single-family homes developed by the Rimpau Estate Co. in 1920 on land that had previously been part of Rancho las Cienegas. The area, originally called Windsor Crest, was built to attract wealthy families from the West Adams area, in various period revival styles including Spanish Colonial Revival, Tudor Revival, Mediterranean Revival, and French Revival. Later buildings were constructed in the Minimal Traditional and Ranch styles. The most exclusive and desired, highly sought after street, is Longwood Avenue, boasting maximum luxury, interior, and exterior space. Prime positioning, corner lot. Open the door to a unique blend of charming characteristics you cant help but fall in love with. Main floor bedroom (currently staged as a study). Main floor laundry, full bath with walk-in shower, plus additional half-bath. Warm, inviting entry. Spacious floorplan with many conveniences. Kitchen with walk-in pantry, and small basement for additional storage. Throughout, youll find beautiful hardwood floors with freshly painted, neutral interior color scheme. Kitchen and bathrooms with tiled floors. Large gourmet kitchen with granite countertops complimented by stainless steel appliances nestled between tons of cabinet space. Lots of windows for natural light. Recessed lights throughout with some new fixtures. Sliding glass door to a large backyard for entertaining. Upstairs loft. Large master bedroom with cozy fireplace, small balcony, walk-in closet, and private bath. Two additional upstairs bedrooms with joining Jack and Jill bathroom. Both upstairs bathrooms contain separate tub and step-in shower. Bonus room with private access from guest bedrooms. Secure parking behind private electric gate, plus 3-car garage. Short walk to every necessity. Local shopping, transportation, dining, and much, much more. 2.5-miles from Rodeo Drive, Beverly Hills, 3.5-miles from the Hollywood Walk of Fame, 5.5-miles to Exposition Park, 6-miles to Chinatown, 8-miles from Griffith Observatory, 10-miles from the last small beach town in Los Angeles; Playa del Rey, with a rich history and surf culture, unique dining, and shopping experiences. 6-miles from downtown, 13-miles from LAX Airport, 1-hour from Disneyland. Take a look; submit an offer!
Location
State CA
County Los Angeles
Area Los Angeles (90019)
Zoning LAR1
Interior
Interior Features 2 Staircases, Balcony, Beamed Ceilings, Granite Counters, Pantry, Recessed Lighting, Tile Counters
Flooring Tile, Wood
Fireplaces Type FP in Living Room, Gas
Equipment Dishwasher, Gas Oven, Water Line to Refr, Gas Range
Appliance Dishwasher, Gas Oven, Water Line to Refr, Gas Range
Laundry Laundry Room, Inside
Exterior
Exterior Feature Brick, Wood
Parking Features Gated, Garage, Garage - Three Door
Garage Spaces 3.0
Fence Good Condition
Utilities Available Cable Connected, Electricity Connected, Natural Gas Connected, Phone Connected, Sewer Connected, Water Connected
View Courtyard, Neighborhood
Roof Type Tile/Clay
Total Parking Spaces 6
Building
Lot Description Corner Lot, Curbs, Sidewalks, Landscaped, Sprinklers In Front
Story 2
Lot Size Range 7500-10889 SF
Sewer Public Sewer, Sewer Paid
Water Public
Architectural Style Mediterranean/Spanish
Level or Stories 2 Story
Others
Monthly Total Fees $44
Miscellaneous Gutters,Storm Drains,Suburban
Acceptable Financing Submit
Listing Terms Submit
Special Listing Condition Standard







