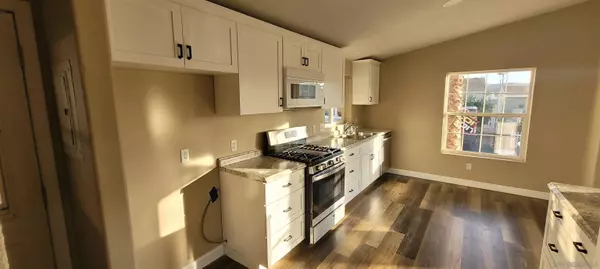
3 Beds
2 Baths
1,341 SqFt
3 Beds
2 Baths
1,341 SqFt
Key Details
Property Type Manufactured Home
Sub Type Manufactured Home
Listing Status Pending
Purchase Type For Sale
Square Footage 1,341 sqft
Price per Sqft $219
Subdivision Poway
MLS Listing ID 240027172
Style Manufactured Home
Bedrooms 3
Full Baths 2
HOA Y/N No
Year Built 1998
Property Description
Location
State CA
County San Diego
Community Poway
Area Poway (92064)
Building/Complex Name Poinsettia Mobile Home Park
Rooms
Master Bedroom 16x11
Bedroom 2 11x10
Bedroom 3 11x10
Living Room 20x17
Dining Room 13x12
Kitchen 16x10
Interior
Interior Features Bathtub, Ceiling Fan, Formica Counters, Recessed Lighting, Shower, Shower in Tub, Storage Space, Unfurnished, Cathedral-Vaulted Ceiling
Heating Electric
Cooling Heat Pump(s), Wall/Window, Other/Remarks, High Efficiency
Flooring Linoleum/Vinyl
Equipment Dishwasher, Disposal, Microwave, Shed(s), Free Standing Range, Gas Range, Counter Top, Gas Cooking
Appliance Dishwasher, Disposal, Microwave, Shed(s), Free Standing Range, Gas Range, Counter Top, Gas Cooking
Laundry Laundry Room, Inside
Exterior
Exterior Feature Wood
Parking Features None Known
Fence Partial, Chain Link
Pool Below Ground, Community/Common, Private
Community Features BBQ, Clubhouse/Rec Room, Laundry Facilities, Pet Restrictions, Playground, Pool, Recreation Area, RV/Boat Parking
Complex Features BBQ, Clubhouse/Rec Room, Laundry Facilities, Pet Restrictions, Playground, Pool, Recreation Area, RV/Boat Parking
Roof Type Composition
Total Parking Spaces 2
Building
Lot Description Private Street, Street Paved
Story 1
Lot Size Range 0 (Common Interest)
Sewer Sewer Connected, Public Sewer
Water Meter on Property, Public
Level or Stories 1 Story
Others
Ownership Land Lease
Monthly Total Fees $1, 250
Acceptable Financing Cal Vet, Cash, Conventional
Space Rent $1,250
Listing Terms Cal Vet, Cash, Conventional








