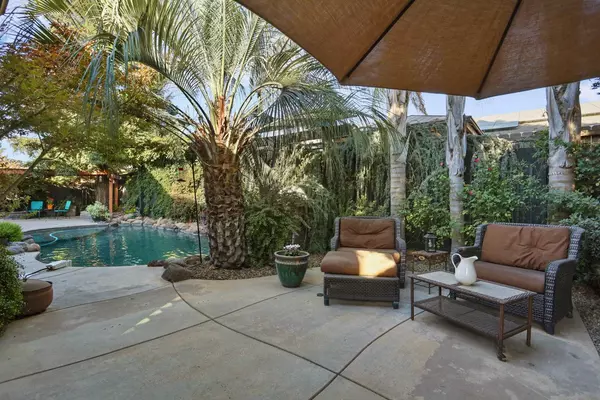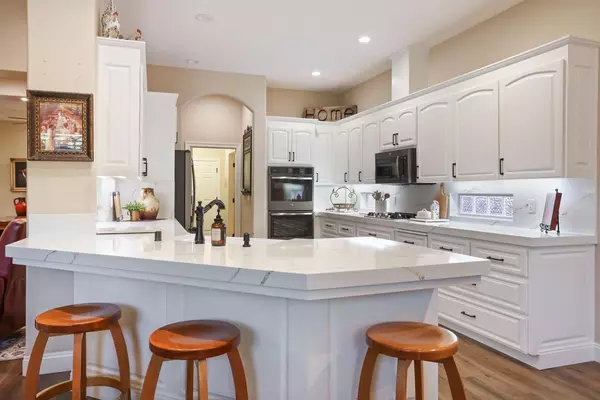3 Beds
3 Baths
2,717 SqFt
3 Beds
3 Baths
2,717 SqFt
Key Details
Property Type Single Family Home
Sub Type Single Family Residence
Listing Status Active
Purchase Type For Sale
Square Footage 2,717 sqft
Price per Sqft $312
Subdivision Spring Meadow
MLS Listing ID 224127189
Bedrooms 3
Full Baths 2
HOA Y/N No
Originating Board MLS Metrolist
Year Built 2004
Lot Size 8,250 Sqft
Acres 0.1894
Lot Dimensions 8250
Property Description
Location
State CA
County San Joaquin
Area 20502
Direction Louise to Pestana to Carnation left on Marigold.
Rooms
Master Bathroom Bidet, Shower Stall(s), Double Sinks, Soaking Tub, Walk-In Closet, Quartz, Window
Living Room Great Room
Dining Room Formal Room, Space in Kitchen
Kitchen Breakfast Area, Pantry Closet, Stone Counter, Kitchen/Family Combo
Interior
Heating Central, Fireplace Insert
Cooling Ceiling Fan(s), Central, Whole House Fan
Flooring Laminate
Fireplaces Number 1
Fireplaces Type Circulating, Raised Hearth
Equipment Central Vacuum, Water Filter System
Window Features Dual Pane Full
Appliance Gas Cook Top, Dishwasher, Disposal, Microwave, Double Oven, Plumbed For Ice Maker, Self/Cont Clean Oven
Laundry Cabinets, Sink, Electric, Inside Room
Exterior
Exterior Feature Uncovered Courtyard, Entry Gate
Parking Features Attached, RV Possible, Garage Door Opener, Garage Facing Front, Other
Garage Spaces 2.0
Pool Built-In, Pool Sweep, Electric Heat, Gunite Construction, Solar Heat
Utilities Available Public, Solar, Internet Available
Roof Type Tile
Porch Front Porch
Private Pool Yes
Building
Lot Description Auto Sprinkler Front, Auto Sprinkler Rear, Shape Regular, Landscape Back, Landscape Front
Story 1
Foundation Slab
Sewer In & Connected
Water Meter on Site
Architectural Style Contemporary
Schools
Elementary Schools Manteca Unified
Middle Schools Manteca Unified
High Schools Manteca Unified
School District San Joaquin
Others
Senior Community No
Tax ID 208-570-32
Special Listing Condition Other







