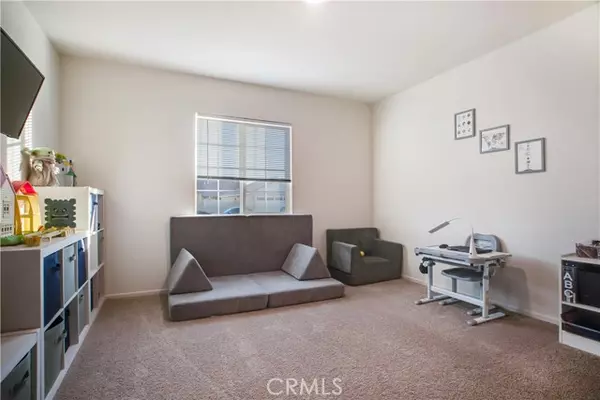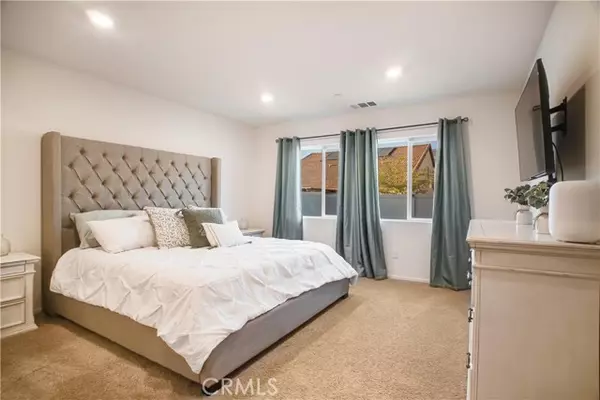5 Beds
3 Baths
2,535 SqFt
5 Beds
3 Baths
2,535 SqFt
Key Details
Property Type Single Family Home
Sub Type Detached
Listing Status Active
Purchase Type For Sale
Square Footage 2,535 sqft
Price per Sqft $236
MLS Listing ID CV24233875
Style Detached
Bedrooms 5
Full Baths 3
Construction Status Turnkey
HOA Y/N No
Year Built 2023
Lot Size 7,244 Sqft
Acres 0.1663
Property Description
Presenting a stunning two-story home with 5 bedrooms and 3 baths with 2,537 square feet of thoughtfully designed living space, this model home combines modern elegance with exceptional functionality. The inviting Tuscan-inspired faade welcomes you into a home that features a spacious downstairs primary bedroom with an en-suite bathroom, plus a secondary master bedroom and bath on the second floor for added convenience. Upstairs, you'll find three generously sized bedrooms, a full bathroom, and a large loft area perfect for relaxation or entertaining. The heart of the home is the island kitchen, complete with a breakfast bar, Whirlpool stainless steel appliancesincluding a gas cooktop and oven, microwave, and dishwasherand sleek granite countertops. Throughout the home, you'll find dark shaker-style cabinetry and a mix of durable vinyl and plush carpet flooring. Additional highlights include a direct-access 3-car garage, pre-plumbed for an electric vehicle, water filtration system, Smart Home technology for modern convenience, and fully landscaped front and back with low maintenance. Situated in an exciting and rapidly growing community, this home is just minutes from neighborhood parks, shopping, and local entertainment venues. With new schools on the horizon and easy access to freeways, this home is ideally located for both work and leisure. Plus, enjoy added peace of mind with solar panels included to help manage energy costs.
Location
State CA
County Riverside
Area Riv Cty-San Jacinto (92583)
Interior
Cooling Central Forced Air
Flooring Carpet, Laminate
Equipment Dishwasher, Microwave, Gas Oven, Gas Stove, Gas Range
Appliance Dishwasher, Microwave, Gas Oven, Gas Stove, Gas Range
Laundry Laundry Room
Exterior
Exterior Feature Stucco
Garage Spaces 3.0
Fence Vinyl
Utilities Available Cable Connected, Electricity Connected, Natural Gas Connected, Water Connected
View Mountains/Hills
Roof Type Spanish Tile
Total Parking Spaces 3
Building
Lot Description Sidewalks
Story 2
Lot Size Range 4000-7499 SF
Sewer Public Sewer
Water Public
Architectural Style Mediterranean/Spanish
Level or Stories 2 Story
Construction Status Turnkey
Others
Monthly Total Fees $213
Acceptable Financing Cash, Conventional, FHA, Cash To Existing Loan, Cash To New Loan
Listing Terms Cash, Conventional, FHA, Cash To Existing Loan, Cash To New Loan
Special Listing Condition Standard







