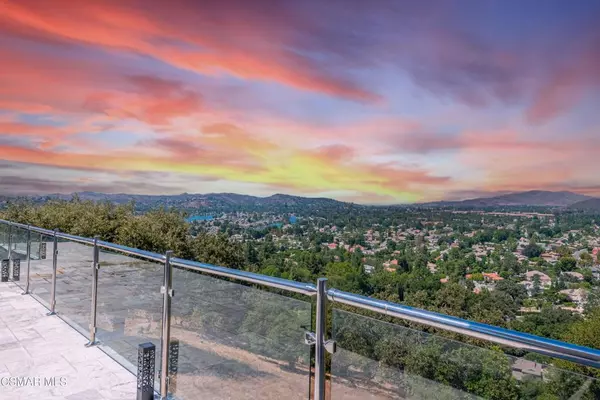3 Beds
3 Baths
3,400 SqFt
3 Beds
3 Baths
3,400 SqFt
Key Details
Property Type Single Family Home
Sub Type Single Family Residence
Listing Status Active
Purchase Type For Sale
Square Footage 3,400 sqft
Price per Sqft $852
MLS Listing ID 224004591
Bedrooms 3
Full Baths 3
Construction Status Additions/Alterations
HOA Y/N No
Year Built 1978
Lot Size 0.442 Acres
Property Description
Location
State CA
County Los Angeles
Area Wv - Westlake Village
Zoning WVR115000*
Interior
Interior Features Breakfast Area, Cathedral Ceiling(s), Open Floorplan, Pantry, Recessed Lighting, Wired for Sound, All Bedrooms Down, Bedroom on Main Level, Main Level Primary, Walk-In Pantry
Heating Forced Air, Natural Gas
Cooling Central Air, Electric
Flooring Wood
Fireplaces Type Gas, Living Room
Fireplace Yes
Appliance Dishwasher, Freezer, Gas Cooking, Disposal, Gas Water Heater, Microwave, Refrigerator
Laundry Laundry Room
Exterior
Parking Features Concrete, Direct Access, Garage, Garage Door Opener, Side By Side
Garage Spaces 2.0
Garage Description 2.0
Fence Wrought Iron
Community Features Curbs
View Y/N Yes
View City Lights, Panoramic, Valley
Porch Open, Patio, Stone
Attached Garage Yes
Total Parking Spaces 2
Private Pool No
Building
Lot Description Sprinklers In Front, Landscaped
Faces South
Story 1
Entry Level One
Water Public
Architectural Style Ranch
Level or Stories One
Construction Status Additions/Alterations
Schools
School District Las Virgenes
Others
Senior Community No
Tax ID 2057017017
Security Features Carbon Monoxide Detector(s),Smoke Detector(s)
Acceptable Financing Cash, Cash to New Loan
Listing Terms Cash, Cash to New Loan
Special Listing Condition Standard







