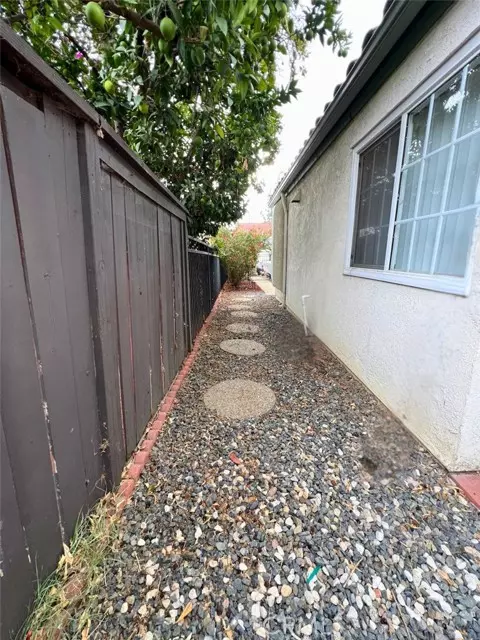3 Beds
2 Baths
1,173 SqFt
3 Beds
2 Baths
1,173 SqFt
OPEN HOUSE
Sun Jan 19, 10:30am - 2:30pm
Key Details
Property Type Single Family Home
Sub Type Detached
Listing Status Active
Purchase Type For Sale
Square Footage 1,173 sqft
Price per Sqft $562
MLS Listing ID TR24225209
Style Detached
Bedrooms 3
Full Baths 2
HOA Fees $120/mo
HOA Y/N Yes
Year Built 1984
Lot Size 5,192 Sqft
Acres 0.1192
Property Description
Come take a look at this adorable single story home in the city of Rancho Cucamonga. There are 3 bedrooms, 2 baths with an extra large main bedrooom. The living room has a fireplace with high ceilings that leads right into the dining area. The kitchen was remodeled several years ago with extra cabinet space and has a sliding glass door that leads into the back yard that is just right for entertaining. Don't miss seeing this home as it won't last.
Location
State CA
County San Bernardino
Area Rancho Cucamonga (91701)
Interior
Interior Features Granite Counters
Cooling Central Forced Air
Flooring Carpet, Laminate
Fireplaces Type FP in Living Room
Equipment Microwave, Gas Range
Appliance Microwave, Gas Range
Laundry Garage
Exterior
Parking Features Garage - Two Door
Garage Spaces 2.0
Fence Wrought Iron
Pool Community/Common, Association
Utilities Available Natural Gas Connected, Sewer Connected, Water Connected
Total Parking Spaces 2
Building
Lot Description Curbs, Sprinklers In Rear
Story 1
Lot Size Range 4000-7499 SF
Sewer Public Sewer
Water Public
Level or Stories 1 Story
Others
Monthly Total Fees $152
Acceptable Financing Cash, Conventional, FHA, Cash To New Loan
Listing Terms Cash, Conventional, FHA, Cash To New Loan
Special Listing Condition Standard







