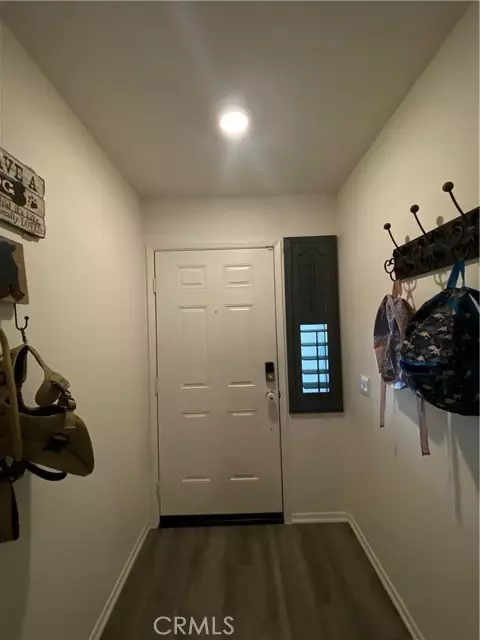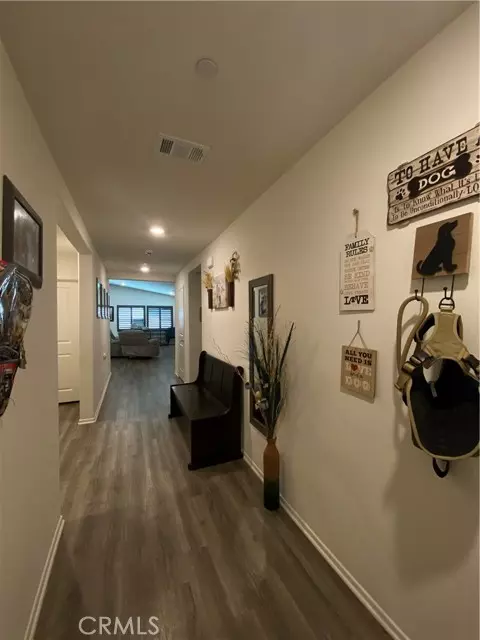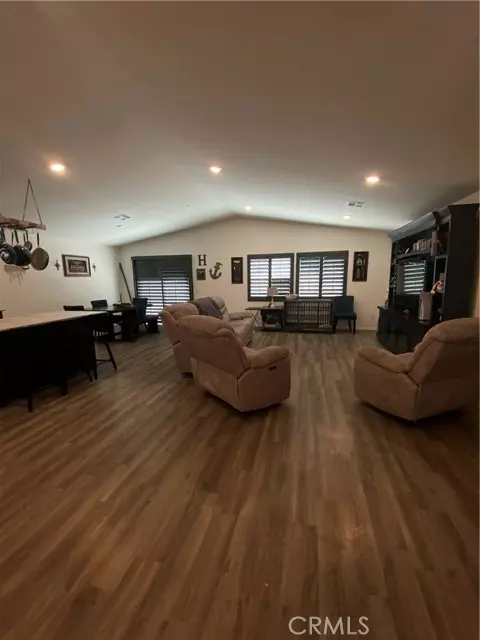4 Beds
3 Baths
1,897 SqFt
4 Beds
3 Baths
1,897 SqFt
Key Details
Property Type Single Family Home
Sub Type Detached
Listing Status Active
Purchase Type For Sale
Square Footage 1,897 sqft
Price per Sqft $282
MLS Listing ID IV24226553
Style Detached
Bedrooms 4
Full Baths 3
Construction Status Turnkey
HOA Y/N No
Year Built 2023
Lot Size 7,227 Sqft
Acres 0.1659
Property Description
OH HONEY! a deal YOU CAN NOT PASS UP! Here's the one you have been looking for! get in before the HOLIDAYS! This is an awesome floor plan! 1 Year old Single story OPEN Floor Plan built in 2023 almost 2,000 square feet 4 Bedroom 3 Bath ! On a Corner LOT! WITH PAID OFF SOLAR ! Everything is under 1 year old! Still comes with transferable builder warranty's !!!!! NO HOA dues! LOWER ASSESMENTS THAN many brand-new HOMES! Close to shopping, transportation and schools!
Location
State CA
County Riverside
Area Riv Cty-San Jacinto (92583)
Interior
Interior Features Granite Counters, Pantry, Recessed Lighting
Cooling Central Forced Air
Flooring Carpet, Linoleum/Vinyl
Equipment Dishwasher, Disposal, Microwave, Solar Panels, Gas Oven, Self Cleaning Oven, Gas Range
Appliance Dishwasher, Disposal, Microwave, Solar Panels, Gas Oven, Self Cleaning Oven, Gas Range
Laundry Laundry Room, Inside
Exterior
Exterior Feature Stucco, Frame
Parking Features Direct Garage Access
Garage Spaces 2.0
Fence New Condition, Vinyl
Utilities Available Cable Connected, Electricity Connected, Natural Gas Connected, Phone Connected, Sewer Connected, Water Connected
View Mountains/Hills
Roof Type Tile/Clay
Total Parking Spaces 6
Building
Lot Description Corner Lot, Curbs, Sidewalks
Story 1
Lot Size Range 4000-7499 SF
Sewer Public Sewer
Water Public
Architectural Style Traditional
Level or Stories 1 Story
Construction Status Turnkey
Others
Monthly Total Fees $230
Miscellaneous Foothills,Storm Drains
Acceptable Financing Cash, Conventional, Exchange, FHA, VA, Submit
Listing Terms Cash, Conventional, Exchange, FHA, VA, Submit
Special Listing Condition Standard







