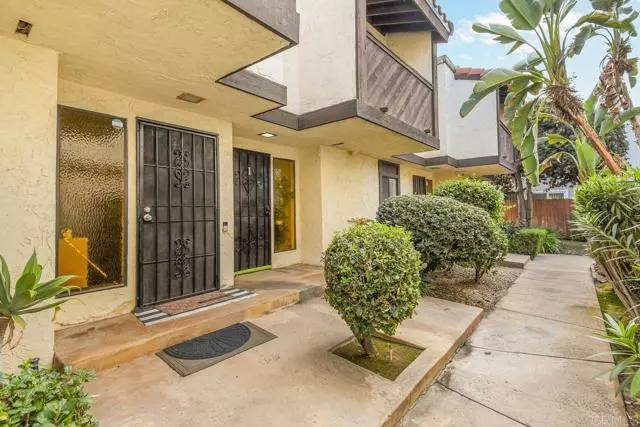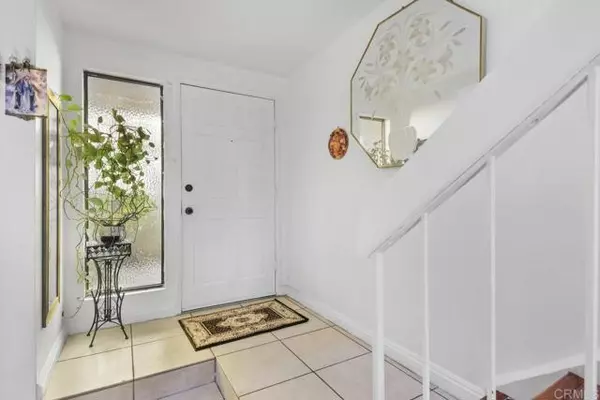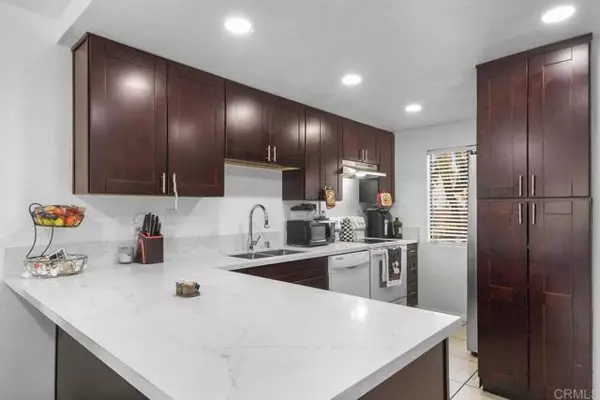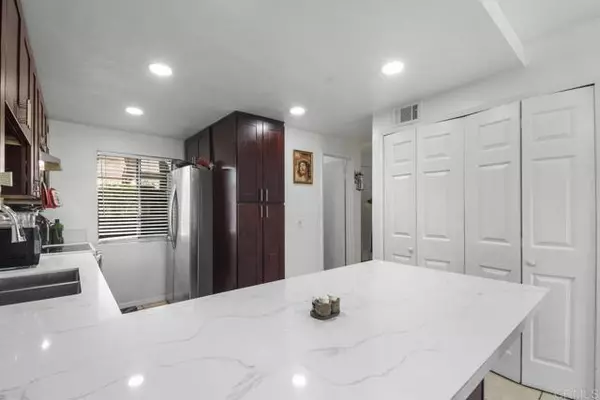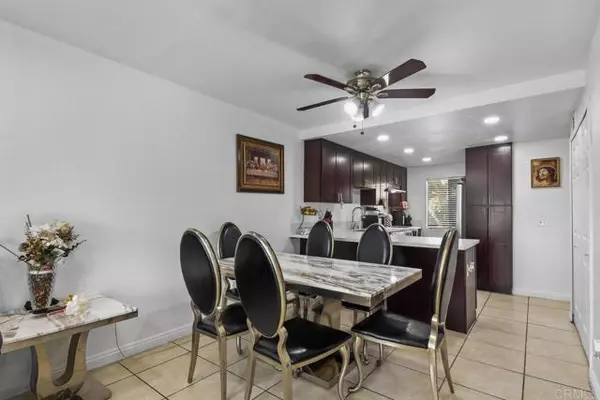3 Beds
3 Baths
1,386 SqFt
3 Beds
3 Baths
1,386 SqFt
OPEN HOUSE
Sun Jan 19, 12:00pm - 2:00pm
Key Details
Property Type Townhouse
Sub Type Townhome
Listing Status Active
Purchase Type For Sale
Square Footage 1,386 sqft
Price per Sqft $432
MLS Listing ID PTP2406805
Style Townhome
Bedrooms 3
Full Baths 2
Half Baths 1
HOA Fees $432/mo
HOA Y/N Yes
Year Built 1981
Lot Size 0.491 Acres
Acres 0.4913
Property Description
Price reduced to $605,000!!! Don't Miss out this beautiful well maintained 2 stories Townhouse Ready for move-in! 3 bedrooms and 2.5 bathrooms, this house offers access from two sides of the property. Inside, a spacious and welcoming living room with a fireplace seamlessly connects to a large kitchen featuring rich redwood cabinets and quartz countertops, which opens to the dining area and flows back into the living room, tile flooring throughout the living and kitchen area. All bedrooms are located upstairs, including a large master bedroom with vaulted ceilings and an en-suite full bathrooms. Featuring over 1380 sqft of living space, in-unit laundry, 1 garage and 1 parking space.
Location
State CA
County San Diego
Area El Cajon (92021)
Zoning R-1:SINGLE
Interior
Cooling Central Forced Air
Fireplaces Type FP in Family Room
Exterior
Garage Spaces 1.0
Total Parking Spaces 2
Building
Story 2
Sewer Public Sewer
Level or Stories 2 Story
Schools
High Schools Grossmont Union High School District
Others
Monthly Total Fees $432
Acceptable Financing Cash, Conventional, VA
Listing Terms Cash, Conventional, VA
Special Listing Condition Standard


