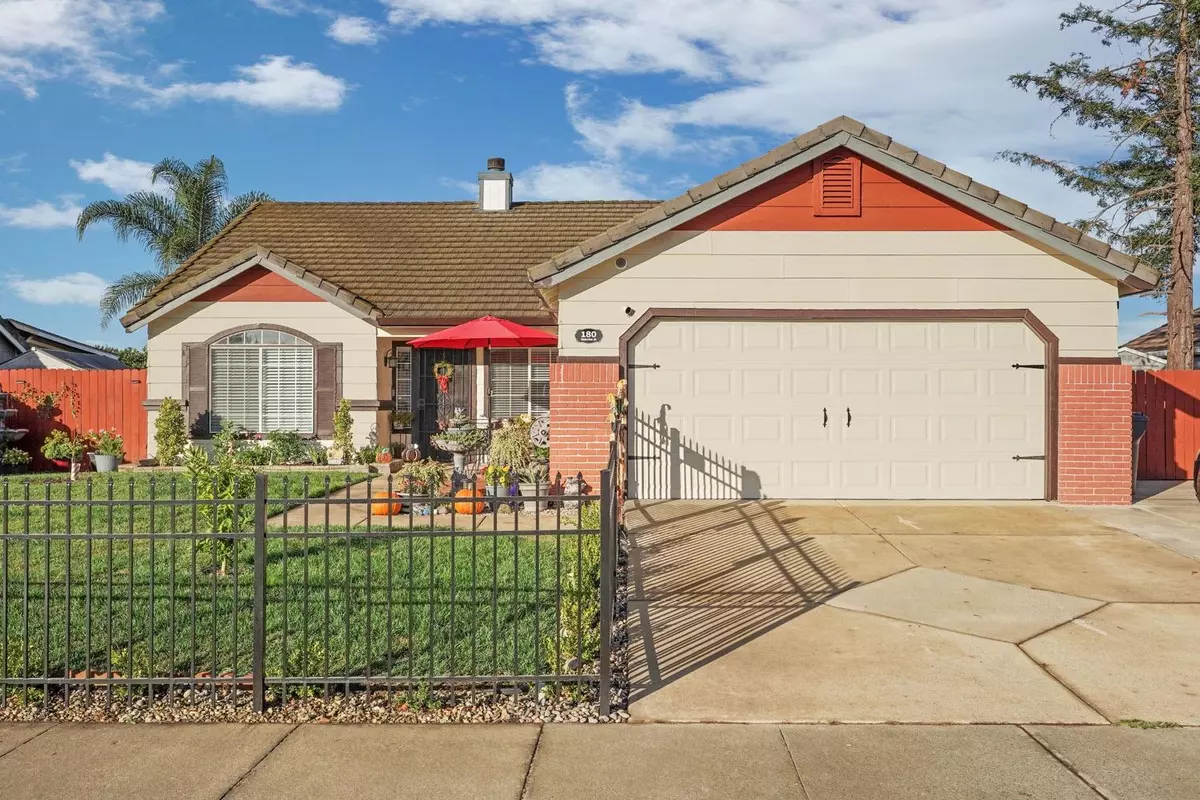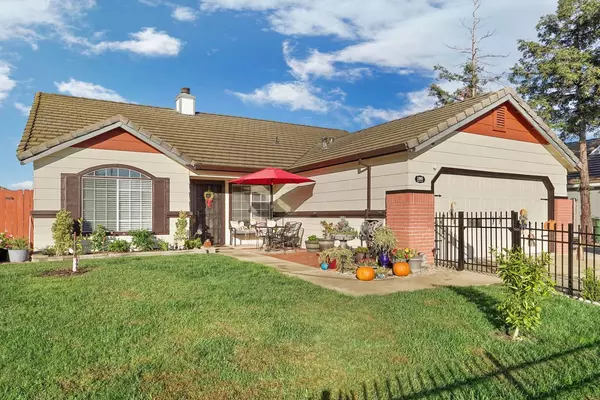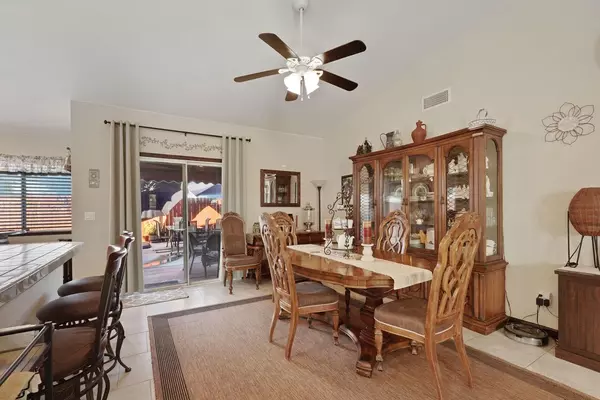4 Beds
2 Baths
1,660 SqFt
4 Beds
2 Baths
1,660 SqFt
Key Details
Property Type Single Family Home
Sub Type Single Family Residence
Listing Status Pending
Purchase Type For Sale
Square Footage 1,660 sqft
Price per Sqft $327
MLS Listing ID 224122243
Bedrooms 4
Full Baths 2
HOA Y/N No
Originating Board MLS Metrolist
Year Built 1992
Lot Size 6,970 Sqft
Acres 0.16
Property Description
Location
State CA
County Sacramento
Area 10632
Direction West on A Street, Right on Sparrow Drive.
Rooms
Living Room Cathedral/Vaulted
Dining Room Dining Bar, Space in Kitchen, Other
Kitchen Breakfast Area, Tile Counter
Interior
Heating Central
Cooling Ceiling Fan(s), Central
Flooring Carpet, Tile
Window Features Dual Pane Full
Appliance Microwave, Free Standing Electric Range
Laundry Electric, Inside Room
Exterior
Parking Features RV Access, RV Possible, Uncovered Parking Spaces 2+
Garage Spaces 2.0
Fence Back Yard, Front Yard
Utilities Available Electric, Internet Available
Roof Type Tile
Private Pool No
Building
Lot Description Auto Sprinkler F&R, Shape Regular
Story 1
Foundation Concrete, Slab
Sewer In & Connected
Water Water District
Architectural Style Contemporary
Level or Stories One
Schools
Elementary Schools Galt Joint Union
Middle Schools Galt Joint Union
High Schools Galt Joint Uhs
School District Sacramento
Others
Senior Community No
Tax ID 148-0600-006-0000
Special Listing Condition None
Pets Allowed Yes







