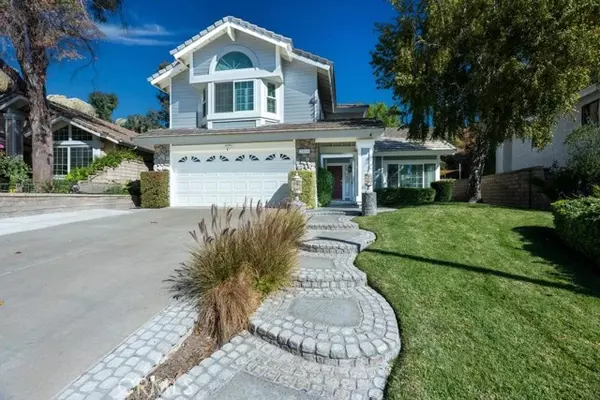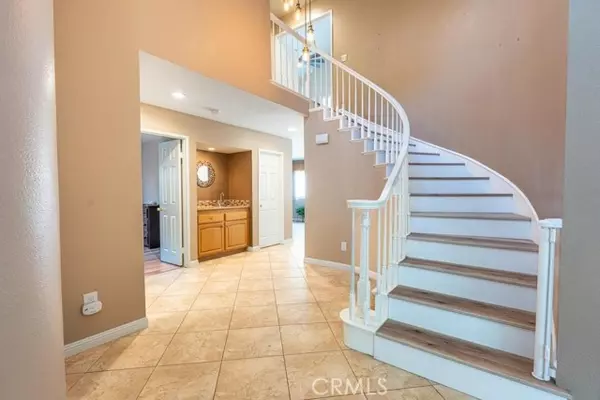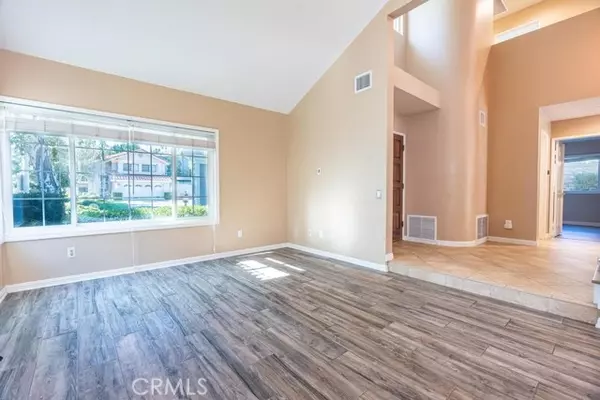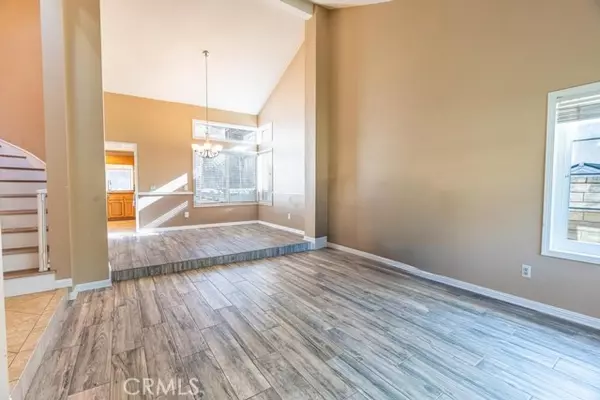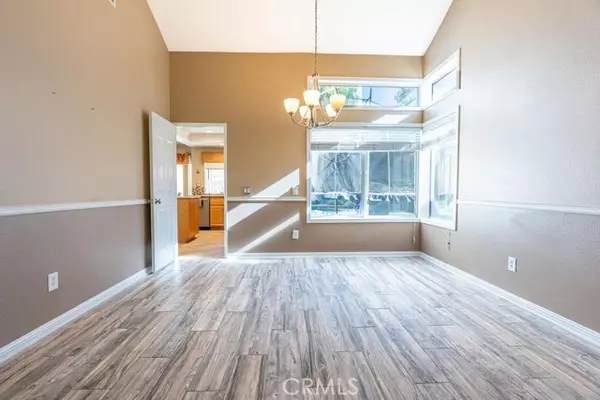5 Beds
3 Baths
2,350 SqFt
5 Beds
3 Baths
2,350 SqFt
Key Details
Property Type Single Family Home
Sub Type Detached
Listing Status Pending
Purchase Type For Sale
Square Footage 2,350 sqft
Price per Sqft $404
MLS Listing ID SR24224862
Style Detached
Bedrooms 5
Full Baths 3
HOA Y/N No
Year Built 1988
Lot Size 0.426 Acres
Acres 0.4256
Property Description
Saugus pool home in the desirable sought after Wildwood Hills neighborhood. The largest floorplan in the tract offers 5 bedrooms and 3 full bathrooms. One bedroom is located on the first floor. This open floorplan has vaulted ceilings at the entrance. Formal living room and dining room as well as the family room that opens up to the kitchen. The family room has a fireplace and shiplap wall. The kitchen was remodeled with granite countertops, glass backsplash and stainless-steel appliances. Upstairs you have 4 more bedrooms including the primary suite which gives you great mountain views and overlooks the private pool. The primary suite bathroom has a double vanity, a separate soaking tub and walk-in shower. Primary closets have custom built-ins. Newer laminate floors on the upper level. 3 more secondary bedrooms including one OVERSIZED that could also be used as a game room. Backyard features your own private oasis. The pool was re-plastered in 2020 along with a new pump and heater. The side yard features plenty of grassy area. No rear neighbors just beautiful mountain views. NO HOA or MELLO ROOS.
Location
State CA
County Los Angeles
Area Santa Clarita (91350)
Zoning SCUR2
Interior
Interior Features Recessed Lighting
Cooling Central Forced Air
Fireplaces Type FP in Family Room
Equipment Dishwasher, Microwave, Gas Oven, Gas Range
Appliance Dishwasher, Microwave, Gas Oven, Gas Range
Laundry Laundry Room
Exterior
Garage Spaces 2.0
Pool Private
View Mountains/Hills
Total Parking Spaces 2
Building
Lot Description Curbs, Sidewalks, Landscaped
Story 2
Sewer Public Sewer
Water Public
Level or Stories 2 Story
Others
Monthly Total Fees $88
Acceptable Financing Submit
Listing Terms Submit
Special Listing Condition Standard



