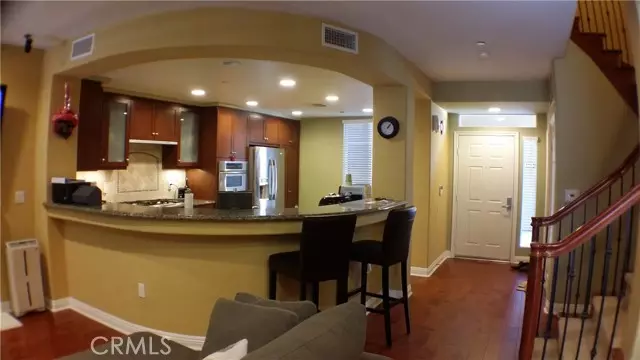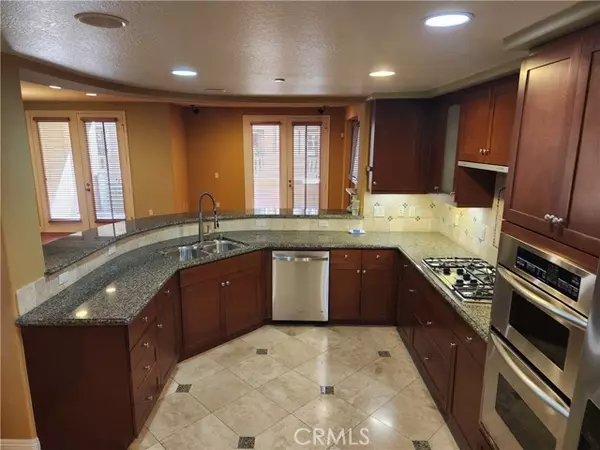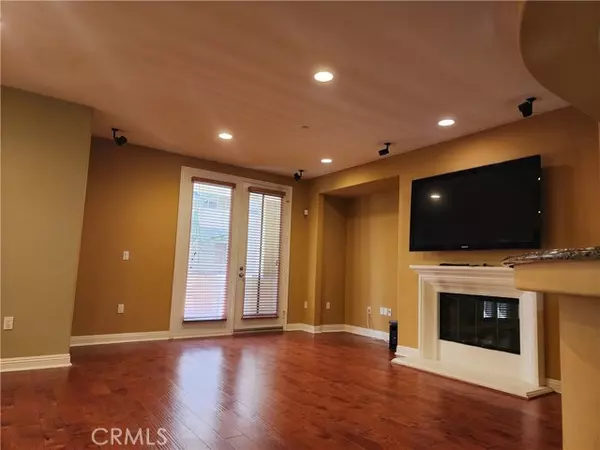REQUEST A TOUR If you would like to see this home without being there in person, select the "Virtual Tour" option and your agent will contact you to discuss available opportunities.
In-PersonVirtual Tour
$ 1,099,000
Est. payment | /mo
2 Beds
3 Baths
1,703 SqFt
$ 1,099,000
Est. payment | /mo
2 Beds
3 Baths
1,703 SqFt
Key Details
Property Type Condo
Listing Status Active
Purchase Type For Sale
Square Footage 1,703 sqft
Price per Sqft $645
MLS Listing ID RS24220387
Style All Other Attached
Bedrooms 2
Full Baths 2
Half Baths 1
HOA Fees $664/mo
HOA Y/N Yes
Year Built 2003
Lot Size 0.450 Acres
Acres 0.4504
Property Description
Stylish 2bd/2.5ba condo with hardwood floor throughout the downstairs & carpet upstairs bedrooms. Enjoy entertaining in this open concept layout with fireplace and Boss surrounding sound system, 2 large, covered balcony off the living room (1st floor) & master suite (2nd floor). Gourmet Kitchen with wrap around Breakfast Bar, SS Appliances & spacious Cabinet Space. Follow the curved staircase up to the 2nd bedroom with its own suite bathroom & closet. Across the hall is the Master Suite which boasts a walk-in closet, separate shower enclosure & bathtub. Conveniently located upstairs the laundry room features built in cabinetry and a washer & dryer. 2 gated subterranean parking space with electric vehicle charging station. HOA Incl. basic internet, water, 24hr Gym & Resort like amenities such as Pools, Spa.
Stylish 2bd/2.5ba condo with hardwood floor throughout the downstairs & carpet upstairs bedrooms. Enjoy entertaining in this open concept layout with fireplace and Boss surrounding sound system, 2 large, covered balcony off the living room (1st floor) & master suite (2nd floor). Gourmet Kitchen with wrap around Breakfast Bar, SS Appliances & spacious Cabinet Space. Follow the curved staircase up to the 2nd bedroom with its own suite bathroom & closet. Across the hall is the Master Suite which boasts a walk-in closet, separate shower enclosure & bathtub. Conveniently located upstairs the laundry room features built in cabinetry and a washer & dryer. 2 gated subterranean parking space with electric vehicle charging station. HOA Incl. basic internet, water, 24hr Gym & Resort like amenities such as Pools, Spa.
Stylish 2bd/2.5ba condo with hardwood floor throughout the downstairs & carpet upstairs bedrooms. Enjoy entertaining in this open concept layout with fireplace and Boss surrounding sound system, 2 large, covered balcony off the living room (1st floor) & master suite (2nd floor). Gourmet Kitchen with wrap around Breakfast Bar, SS Appliances & spacious Cabinet Space. Follow the curved staircase up to the 2nd bedroom with its own suite bathroom & closet. Across the hall is the Master Suite which boasts a walk-in closet, separate shower enclosure & bathtub. Conveniently located upstairs the laundry room features built in cabinetry and a washer & dryer. 2 gated subterranean parking space with electric vehicle charging station. HOA Incl. basic internet, water, 24hr Gym & Resort like amenities such as Pools, Spa.
Location
State CA
County Los Angeles
Area Los Angeles (90094)
Zoning LAC2(PV)
Interior
Cooling Central Forced Air
Flooring Wood
Fireplaces Type FP in Living Room
Equipment Dryer, Washer
Appliance Dryer, Washer
Exterior
Pool Association
Total Parking Spaces 2
Building
Lot Description Sidewalks
Story 2
Sewer Public Sewer
Water Public
Level or Stories 2 Story
Others
Monthly Total Fees $1, 206
Acceptable Financing Submit
Listing Terms Submit
Special Listing Condition Standard

Listed by Seungmin Hong • JK Capital Inc






