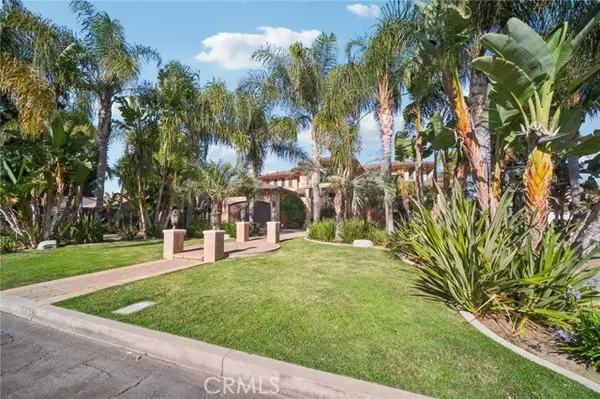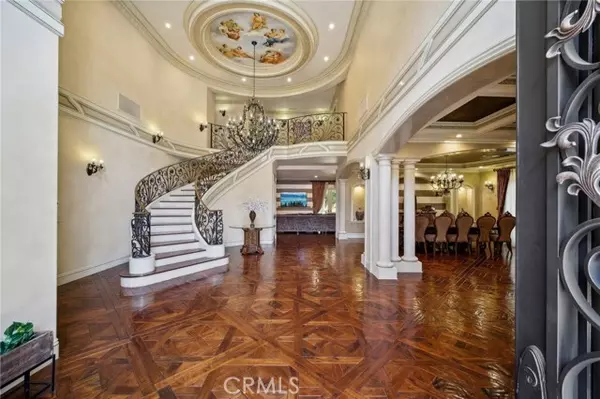5 Beds
6 Baths
5,136 SqFt
5 Beds
6 Baths
5,136 SqFt
Key Details
Property Type Single Family Home
Sub Type Detached
Listing Status Active
Purchase Type For Sale
Square Footage 5,136 sqft
Price per Sqft $584
MLS Listing ID SR24219198
Style Detached
Bedrooms 5
Full Baths 6
HOA Y/N No
Year Built 2014
Lot Size 0.405 Acres
Acres 0.4051
Property Description
Custom-Built Mediterranean Villa Located in Prestigious Sherwood Forest Neighborhood! This true masterpiece was completely rebuilt in 2015, and you can't replicate this home at this price today. Walk through the custom wrought iron doors and be amazed by what this beauty has to offer. Features include a formal grand foyer that feels like you're in a museum. The home offers 5 bedrooms and 5.5 baths, with over 5,100 sqft of living space on more than 17,600 sqft of land. The formal living room, with its gas fireplace and custom coffered ceilings, opens to a large entertainer's dining area. The family room leads you to a one-of-a-kind TRUE chef's kitchen, complete with all the bells and whistles you can imagine, and again, designer coffered ceilings - a true work of art. The primary suite offers a walk-in closet with custom built-ins, a balcony overlooking the backyard, and a large primary bathroom with a spa tub and steam shower. Step outside to the entertainer's backyard, featuring a huge covered patio with a custom-built BBQ, fireplace, built-in speakers and heaters, pool and spa with a waterfall, and a built-in slide. Additional features include smooth stucco all around, custom windows, custom wood flooring throughout, three A/C units, custom drapes, security cameras, a circular driveway, and custom crown moldings and paint. This home is a TRUE WORK OF ART, and it shows in every corner.
Location
State CA
County Los Angeles
Area Northridge (91325)
Zoning LARA
Interior
Interior Features Pantry, Recessed Lighting
Cooling Central Forced Air
Flooring Tile, Wood
Fireplaces Type Patio/Outdoors, Fire Pit, Gas
Equipment Dishwasher, Disposal, Refrigerator, Barbecue, Water Line to Refr, Gas Range
Appliance Dishwasher, Disposal, Refrigerator, Barbecue, Water Line to Refr, Gas Range
Laundry Laundry Room, Inside
Exterior
Parking Features Garage
Garage Spaces 2.0
Pool Below Ground, Private, See Remarks, Heated, Waterfall
Utilities Available Electricity Connected, Natural Gas Connected, Sewer Connected, Water Connected
View Neighborhood
Roof Type Tile/Clay
Total Parking Spaces 2
Building
Lot Description Curbs, Landscaped
Story 2
Sewer Sewer Paid
Water Public
Architectural Style Mediterranean/Spanish
Level or Stories 2 Story
Others
Monthly Total Fees $65
Acceptable Financing Cash, Conventional, Cash To New Loan
Listing Terms Cash, Conventional, Cash To New Loan
Special Listing Condition Standard







