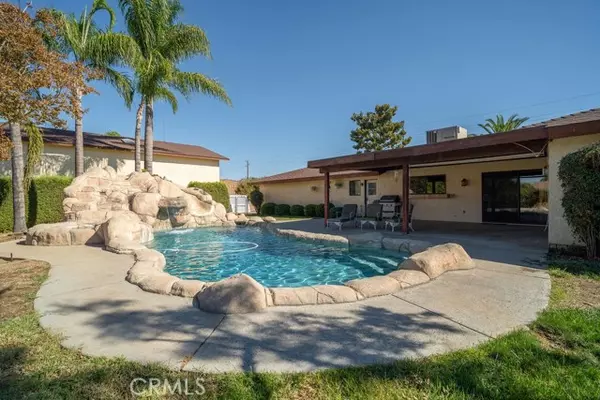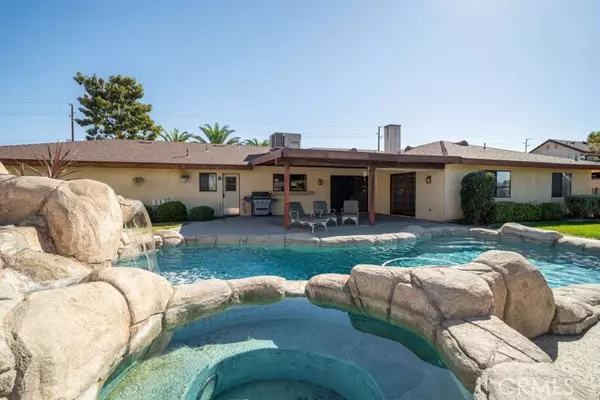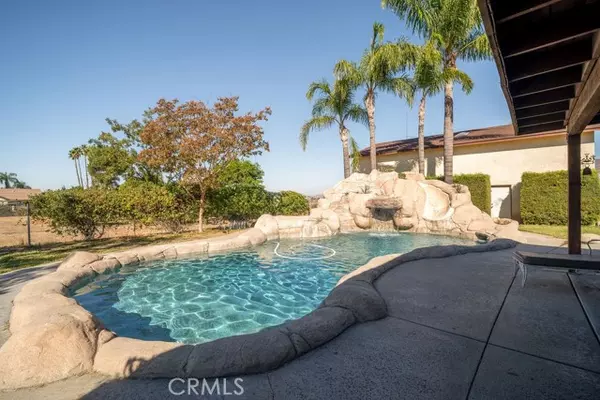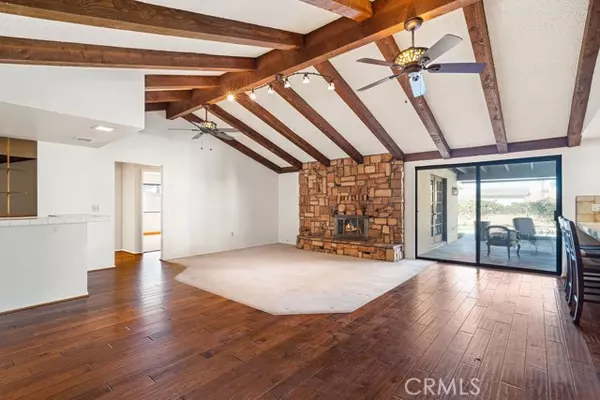4 Beds
3 Baths
2,860 SqFt
4 Beds
3 Baths
2,860 SqFt
OPEN HOUSE
Sun Jan 19, 11:00am - 2:00pm
Key Details
Property Type Single Family Home
Sub Type Detached
Listing Status Active
Purchase Type For Sale
Square Footage 2,860 sqft
Price per Sqft $265
MLS Listing ID SW24202055
Style Detached
Bedrooms 4
Full Baths 2
Half Baths 1
Construction Status Repairs Cosmetic
HOA Y/N No
Year Built 1982
Lot Size 1.040 Acres
Acres 1.04
Property Description
Welcome to Your Private Paradise! Experience luxury living in this custom 1.04-acre, single-level home in Valle Vista, East Hemet. With 2,860 sq ft, it offers 4 bedrooms, 2.5 baths, and beautiful flooring throughout (public records list 3 bedrooms; the 4th is used as a library/office with custom shelving). The expansive Master Suite opens to a private patio, pool, and spa, with a walk-in closet, dual-sink Master Bath, soaking tub, and separate shower. Entertain in the formal living and dining rooms, or relax in the family room with a cozy fireplace and tiled bar. The kitchen, featuring a gas cooktop and tile counters, offers stunning views of the backyard and endless possibilities for modern updates to match its full potential. Step into your entertainers dream backyard with a custom rock pool, spa, slide, and waterfall, plus a gazebo, patio, fruit trees, and a chicken coop. Ample parking is a standout feature, including a gated horseshoe driveway, 3-car garage, and detached RV garage with loft and workshop. The property can accommodate multiple vehicles for large gatherings, with the backyard having even hosted a wedding! Zoned A11, the property allows horses, goats, and more, with space for an ADU. While the kitchen tile flooring has cracks and could benefit from updates, it presents an exciting opportunity to design a space tailored to your style. Close to Little Lake, golf courses, and Diamond Valley Parks recreational activities. Buyer to verify all info. Schedule your tour today!
Location
State CA
County Riverside
Area Riv Cty-Hemet (92544)
Zoning A11
Interior
Interior Features Bar, Beamed Ceilings, Recessed Lighting, Sunken Living Room, Tile Counters, Track Lighting, Wet Bar, Unfurnished
Cooling Central Forced Air, Whole House Fan
Flooring Carpet, Wood
Fireplaces Type FP in Family Room, Gas Starter
Equipment Dishwasher, Dryer, Refrigerator, Washer, Double Oven, Electric Oven, Gas Stove, Water Line to Refr
Appliance Dishwasher, Dryer, Refrigerator, Washer, Double Oven, Electric Oven, Gas Stove, Water Line to Refr
Laundry Inside
Exterior
Parking Features Direct Garage Access, Garage, Garage - Two Door, Garage Door Opener
Garage Spaces 8.0
Pool Below Ground, Private, See Remarks, Heated Passively, Waterfall
Utilities Available Electricity Connected, Natural Gas Connected, See Remarks, Water Connected
View Mountains/Hills, Pool
Roof Type Composition
Total Parking Spaces 8
Building
Story 1
Sewer Unknown
Water Other/Remarks, Public, Well
Architectural Style Ranch
Level or Stories 1 Story
Construction Status Repairs Cosmetic
Others
Monthly Total Fees $3
Miscellaneous Horse Allowed,Horse Facilities,Gutters
Acceptable Financing Cash To New Loan
Listing Terms Cash To New Loan
Special Listing Condition Standard







