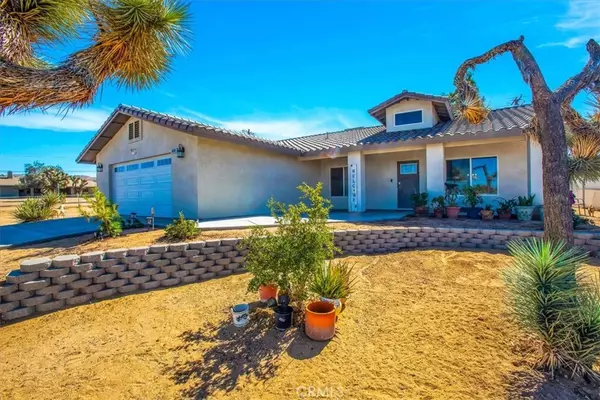4 Beds
2 Baths
1,948 SqFt
4 Beds
2 Baths
1,948 SqFt
Key Details
Property Type Single Family Home
Sub Type Single Family Residence
Listing Status Active
Purchase Type For Sale
Square Footage 1,948 sqft
Price per Sqft $248
MLS Listing ID JT24215919
Bedrooms 4
Full Baths 2
HOA Y/N No
Year Built 2021
Lot Size 0.445 Acres
Property Description
The home comes equipped with 18 solar panels, making it energy-efficient and easy on your wallet. The fully fenced-in backyard offers privacy and plenty of room for outdoor fun! The 54x19 covered back patio creates a great space for outdoor entertaining! Parking is a breeze with space for 4 cars and a 2-car garage.
With all these features in the heart of the desert, this home is perfect for those seeking comfort, style, and sustainability. Don't miss your chance to own this slice of paradise!
Location
State CA
County San Bernardino
Area Dc531 - Central East
Rooms
Other Rooms Shed(s)
Main Level Bedrooms 4
Interior
Interior Features Breakfast Bar, Ceiling Fan(s), Cathedral Ceiling(s), Separate/Formal Dining Room, Granite Counters, High Ceilings, Open Floorplan, Pantry, Recessed Lighting, Storage, Walk-In Pantry, Walk-In Closet(s)
Heating Central, Electric, Forced Air
Cooling Central Air, Electric
Flooring Laminate
Fireplaces Type None
Inclusions All Appliances, Solar Panels
Fireplace No
Appliance Dishwasher, Electric Oven, Electric Water Heater, Gas Range, Microwave, Range Hood, Dryer, Washer
Laundry Electric Dryer Hookup, Gas Dryer Hookup, Laundry Room
Exterior
Parking Features Concrete, Door-Multi, Driveway, Garage Faces Front, Garage, Garage Door Opener, Gated, Private, One Space
Garage Spaces 2.0
Garage Description 2.0
Fence Chain Link
Pool None
Community Features Hiking, Mountainous, Near National Forest
Utilities Available Cable Available, Electricity Connected, Natural Gas Connected, Phone Available, Sewer Connected, Water Connected
View Y/N Yes
View City Lights, Desert
Roof Type Tile
Accessibility Parking
Porch Rear Porch, Concrete, Covered, Front Porch, Patio
Attached Garage Yes
Total Parking Spaces 6
Private Pool No
Building
Lot Description 0-1 Unit/Acre, Back Yard, Corner Lot, Desert Back, Desert Front, Front Yard, Landscaped, Yard
Dwelling Type House
Story 1
Entry Level One
Foundation Slab
Sewer Public Sewer
Water Public
Architectural Style Modern
Level or Stories One
Additional Building Shed(s)
New Construction No
Schools
School District Morongo Unified
Others
Senior Community No
Tax ID 0588318170000
Acceptable Financing Cash, Conventional, Contract, FHA, Government Loan, USDA Loan, VA Loan
Green/Energy Cert Solar
Listing Terms Cash, Conventional, Contract, FHA, Government Loan, USDA Loan, VA Loan
Special Listing Condition Standard







