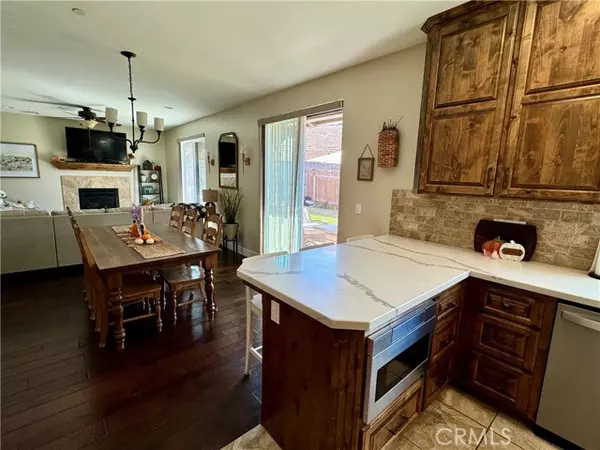3 Beds
3 Baths
1,932 SqFt
3 Beds
3 Baths
1,932 SqFt
Key Details
Property Type Single Family Home
Sub Type Detached
Listing Status Active
Purchase Type For Sale
Square Footage 1,932 sqft
Price per Sqft $439
MLS Listing ID IG24215352
Style Detached
Bedrooms 3
Full Baths 2
Half Baths 1
HOA Fees $160/mo
HOA Y/N Yes
Year Built 2018
Lot Size 4,276 Sqft
Acres 0.0982
Property Description
Step inside to find beautiful hardwood floors that flow throughout the main level, with a gas fireplace, enhancing the warmth and charm of the space. The upgraded cabinetry in the kitchen provides ample storage and a contemporary touch, making meal prep a pleasure. The kitchen boasts quartz countertops, and stainless steel appliances. High ceilings create an airy ambiance, adding to the homes inviting feel. Upstairs, youll discover three generously sized bedrooms, perfect for family or guests, alongside two and a half beautifully appointed bathrooms. An office nook offers a quiet space for work or study, ensuring productivity without sacrificing comfort. The exterior is just as impressive, featuring a fully landscaped front and back yard that provides a serene outdoor retreat. The epoxy-coated garage floor adds durability and style, perfect for keeping your space organized. The home also has a tankless water heater. Nestled in a quiet community with controlled access, this home is an oasis of tranquility while still being close to local amenities. There is a private walking trail as well. Dont miss the opportunity to make this exceptional property your own!
Location
State CA
County San Luis Obispo
Area Nipomo (93444)
Interior
Flooring Carpet, Wood
Fireplaces Type FP in Family Room
Equipment Dishwasher, Microwave, Convection Oven, Gas Oven, Water Line to Refr, Gas Range
Appliance Dishwasher, Microwave, Convection Oven, Gas Oven, Water Line to Refr, Gas Range
Laundry Laundry Room
Exterior
Garage Spaces 2.0
Utilities Available Sewer Connected, Water Connected
Total Parking Spaces 2
Building
Lot Description Landscaped, Sprinklers In Front, Sprinklers In Rear
Story 2
Lot Size Range 4000-7499 SF
Sewer Public Sewer
Water Public
Level or Stories 2 Story
Others
Monthly Total Fees $160
Miscellaneous Storm Drains
Acceptable Financing Cash, Cash To New Loan
Listing Terms Cash, Cash To New Loan







