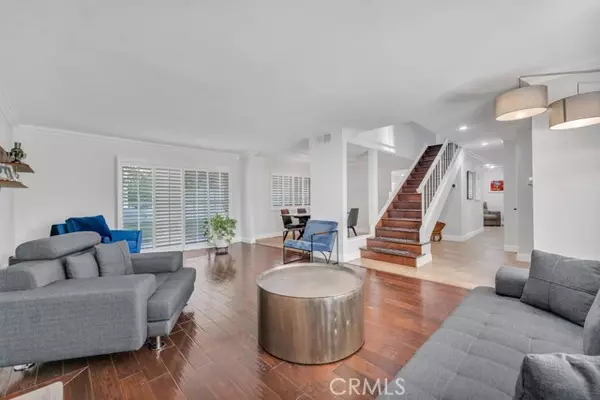
5 Beds
3 Baths
2,525 SqFt
5 Beds
3 Baths
2,525 SqFt
OPEN HOUSE
Sat Dec 07, 1:00pm - 4:00pm
Key Details
Property Type Single Family Home
Sub Type Detached
Listing Status Active
Purchase Type For Sale
Square Footage 2,525 sqft
Price per Sqft $534
MLS Listing ID SR24213544
Style Detached
Bedrooms 5
Full Baths 2
Half Baths 1
HOA Y/N No
Year Built 1975
Lot Size 0.256 Acres
Acres 0.2558
Property Description
Welcome home to24331 Clipstone Street in "Prime" Woodland Hills! Discover your dream home in this stunning light and bright 2-story residence, perfectly situated on a generous 11,140 sqft corner lot. With fivespacious bedrooms and 2.5 baths, this 2,525 Sq.ft. property offers ample space for comfortable living. Step inside to find a bright and airy living room with fireplace, a formal dining room, and a cozy family roomperfect for gatherings and entertaining. The updated chef's kitchen is a culinary delight, featuring stainless steel appliances, elegant stone counters, farmhouse sink and plenty of storage. Retreat to the luxurious primary suite, complete with an en suite bath and a walk-in closet. The spacious guest bedrooms provide comfort and versatility for family and visitors alike. Additional highlights include an oversized 3-car garage, beautiful wood and tile flooring, plantation shutters, recessed lighting, baseboards, crown molding, andhigh ceilings that create an inviting atmosphere throughout. Outside, therear yard is an entertainer's paradise, featuring a lush grassy area, a charming patio, and a pergola, ideal for hosting summer barbecues or relaxing evenings under the stars. Conveniently situated close to award winning schools, great shopping, The Village Shopping Center, Calabasas Commons, Westfield Topanga andCostco. Just 45 min to the beach! Dont miss the opportunity to make this exceptional Woodland Hills property your own!
Location
State CA
County Los Angeles
Area Woodland Hills (91367)
Zoning LARE11
Interior
Cooling Central Forced Air
Flooring Tile, Wood
Fireplaces Type FP in Living Room
Laundry Garage
Exterior
Garage Spaces 3.0
View Neighborhood
Total Parking Spaces 3
Building
Lot Description Corner Lot, Sidewalks
Story 2
Sewer Unknown
Water Public
Level or Stories 2 Story
Others
Monthly Total Fees $47
Miscellaneous Suburban
Acceptable Financing Cash, Conventional, Cash To New Loan
Listing Terms Cash, Conventional, Cash To New Loan
Special Listing Condition Standard








