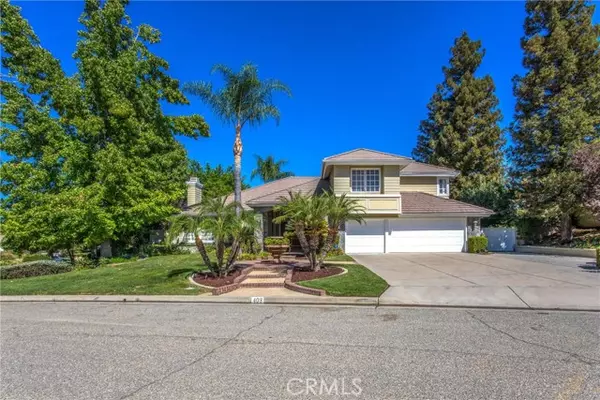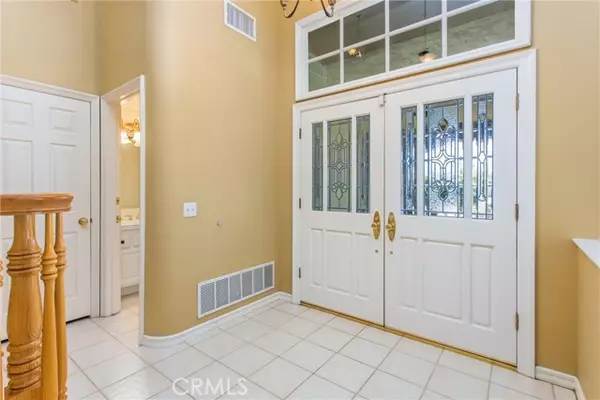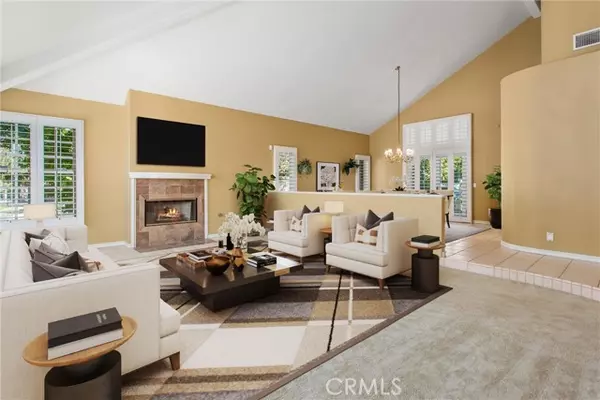5 Beds
5 Baths
4,341 SqFt
5 Beds
5 Baths
4,341 SqFt
Key Details
Property Type Single Family Home
Sub Type Detached
Listing Status Active
Purchase Type For Sale
Square Footage 4,341 sqft
Price per Sqft $285
MLS Listing ID IG24209828
Style Detached
Bedrooms 5
Full Baths 4
Half Baths 1
Construction Status Termite Clearance,Turnkey
HOA Fees $107/mo
HOA Y/N Yes
Year Built 1990
Lot Size 0.459 Acres
Acres 0.4591
Property Description
NEW PRICE! ... AND, WELCOME HOME! If you have been looking for the ideal LOCATION, with an ideal FLOOR PLAN this is it! Suitable for multi-generational living, this Lantern Crest property is your match made in heaven. LIGHT AND BRIGHT, soaring ceilings, magnificent spaces, and lots of potential. This 5 bedroom, 4.5 bath home has plenty of space to Live, Love and Laugh! The well-laid out kitchen boasts lots of prep space, large island, and eating area. It is open to the enormous family room with its cozy fireplace and full wet bar. You'll never miss the big game while serving up a feast in this home. Connected to the family room is a huge game room. Test your skills and have loads of fun with the pool table. The formal spaces are equally inviting and palatial in size. You would have no trouble placing your grand piano! Every holiday will be memorable in this home. Custom shutters provide excellent light control and privacy when desired. The sweeping staircase is elegant. Upstairs you'll find the primary suite of your dreams. Greeted by double doors, a magnificent retreat awaits. The sleeping quarters are a quiet sanctuary. The spa-like en-suite bath with huge walk-in closet will help you get ready for the day with ease. Imagine watching the sunset and fireworks sparkle from the upper deck. Did I mention the views from the deck? DIVINE! Three guest rooms upstairs and one guest room down with plenty of bathrooms to go around makes for easy living. (3 OF THE 5 BEDROOMS HAVE EN SUITE BATHROOMS!!)The professionally landscaped yard is welcoming and the pool and entertaining area refreshing. The corner lot location in this quiet neighborhood is a real plus too.
Location
State CA
County San Bernardino
Area Riv Cty-Redlands (92373)
Interior
Interior Features Balcony, Bar
Cooling Central Forced Air, Dual
Flooring Carpet, Stone, Tile
Fireplaces Type FP in Family Room, FP in Living Room
Equipment Dishwasher, Microwave, 6 Burner Stove, Double Oven, Gas Stove
Appliance Dishwasher, Microwave, 6 Burner Stove, Double Oven, Gas Stove
Laundry Laundry Room
Exterior
Parking Features Garage
Garage Spaces 3.0
Pool Below Ground, Private
Utilities Available Electricity Connected, Natural Gas Connected, Sewer Connected, Water Connected
View Mountains/Hills, Neighborhood
Total Parking Spaces 6
Building
Lot Description Corner Lot, Sidewalks
Story 2
Sewer Public Sewer
Water Public
Architectural Style Traditional
Level or Stories 2 Story
Construction Status Termite Clearance,Turnkey
Others
Monthly Total Fees $107
Miscellaneous Suburban
Acceptable Financing Cash, Exchange, Cash To New Loan
Listing Terms Cash, Exchange, Cash To New Loan
Special Listing Condition Standard







