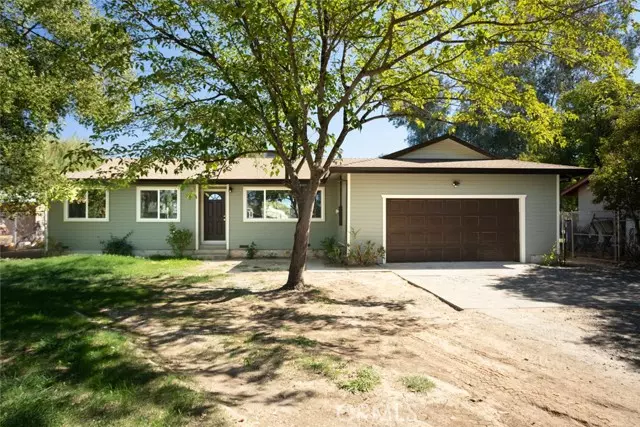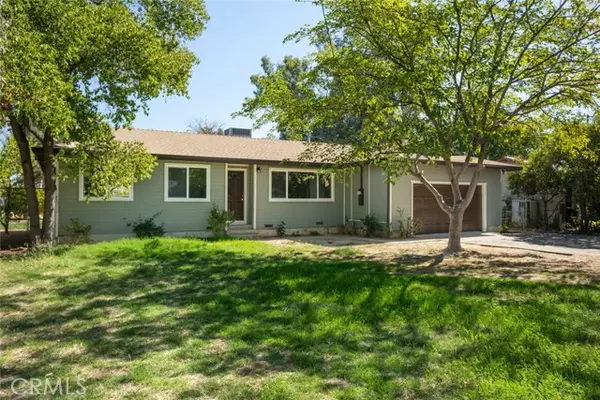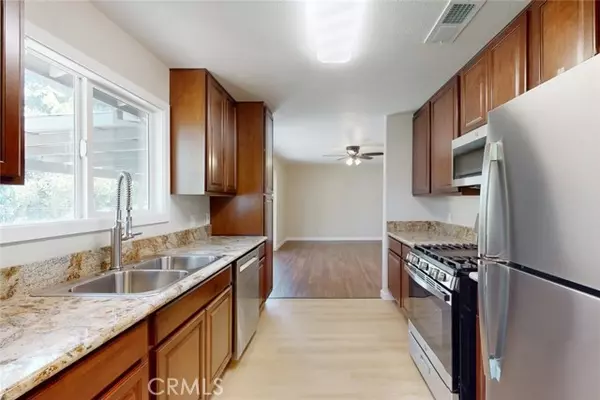3 Beds
2 Baths
1,327 SqFt
3 Beds
2 Baths
1,327 SqFt
Key Details
Property Type Single Family Home
Sub Type Detached
Listing Status Active
Purchase Type For Sale
Square Footage 1,327 sqft
Price per Sqft $263
MLS Listing ID OR24207044
Style Detached
Bedrooms 3
Full Baths 2
Construction Status Updated/Remodeled
HOA Y/N No
Year Built 1982
Lot Size 9,583 Sqft
Acres 0.22
Property Description
Completely REMODELED FROM TOP TO BOTTOM! Spacious floor plan has large living room and family room with access to the covered back deck. New roof, windows, HVAC...you name it, it's new. The kitchen has new cabinets, granite counters, stainless steel appliances including a gas range with a griddle! The ensuite bathroom features a walk-in shower and the remodeled hall bath has a tub/shower combo. All bedrooms include new carpeting and ceiling fans while the rest of the home has new luxury vinyl plank flooring. Entertain in the large fenced yard with mature shade trees. This home is conveniently located to highways 162 & 70, shopping, restaurants and all the outdoor activities the Afterbay offers. Call your agent today for a private viewing.
Location
State CA
County Butte
Area Oroville (95965)
Zoning RR-5
Interior
Interior Features Granite Counters
Cooling Central Forced Air
Equipment Gas Range
Appliance Gas Range
Laundry Garage
Exterior
Garage Spaces 2.0
Fence Chain Link
Utilities Available Electricity Connected, Natural Gas Connected, Sewer Connected, Water Connected
Roof Type Composition
Total Parking Spaces 2
Building
Story 1
Lot Size Range 7500-10889 SF
Sewer Public Sewer
Water Public
Architectural Style Ranch
Level or Stories 1 Story
Construction Status Updated/Remodeled
Others
Miscellaneous Rural
Acceptable Financing Cash, Cash To New Loan
Listing Terms Cash, Cash To New Loan
Special Listing Condition Standard







