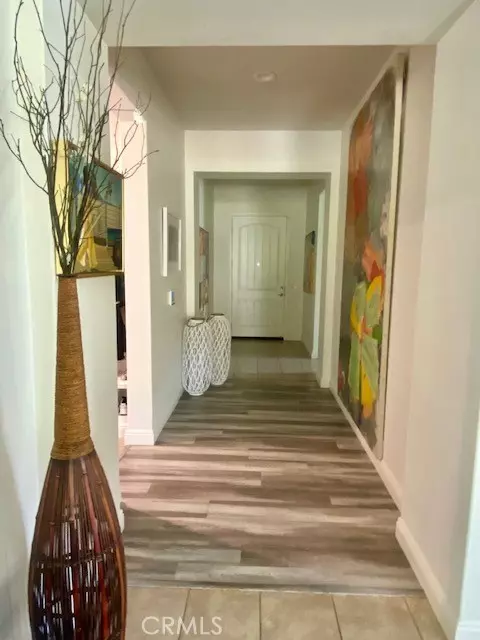REQUEST A TOUR
In-PersonVirtual Tour

$ 5,500
3 Beds
4 Baths
2,469 SqFt
$ 5,500
3 Beds
4 Baths
2,469 SqFt
Key Details
Property Type Single Family Home
Sub Type Detached
Listing Status Pending
Purchase Type For Rent
Square Footage 2,469 sqft
MLS Listing ID SR24208021
Bedrooms 3
Full Baths 4
Property Description
Experience luxury living in this stunning 3-bedroom, 3.5 bath home with a versatile den/office area with cabinets and sink. The home is nestled in the desirable Sterling at West Hills community. Each bedroom features its own full private en-suite bathroom for comfort and convenience. The floorplan is spacious and open and seamlessly integrates a large kitchen equipped with a large kitchen island, stainless steel appliances, including a cooktop, refrigerator, oven, microwave, and dishwasher as well as a large walk in pantry. Enjoy the elegance of maple cabinetry paired with sleek granite countertops, recessed lighting and plantation shutters throughout. The spacious primary suite is complete with a walk-in closet, double sinks, separate shower and a modern soaking bathtub. Enjoy the convenience of a separate laundry room and a 2-car attached garage. The large backyard is landscaped with drought friendly desert plants which provide a serene outdoor space for both relaxation and entertaining.
Experience luxury living in this stunning 3-bedroom, 3.5 bath home with a versatile den/office area with cabinets and sink. The home is nestled in the desirable Sterling at West Hills community. Each bedroom features its own full private en-suite bathroom for comfort and convenience. The floorplan is spacious and open and seamlessly integrates a large kitchen equipped with a large kitchen island, stainless steel appliances, including a cooktop, refrigerator, oven, microwave, and dishwasher as well as a large walk in pantry. Enjoy the elegance of maple cabinetry paired with sleek granite countertops, recessed lighting and plantation shutters throughout. The spacious primary suite is complete with a walk-in closet, double sinks, separate shower and a modern soaking bathtub. Enjoy the convenience of a separate laundry room and a 2-car attached garage. The large backyard is landscaped with drought friendly desert plants which provide a serene outdoor space for both relaxation and entertaining.
Experience luxury living in this stunning 3-bedroom, 3.5 bath home with a versatile den/office area with cabinets and sink. The home is nestled in the desirable Sterling at West Hills community. Each bedroom features its own full private en-suite bathroom for comfort and convenience. The floorplan is spacious and open and seamlessly integrates a large kitchen equipped with a large kitchen island, stainless steel appliances, including a cooktop, refrigerator, oven, microwave, and dishwasher as well as a large walk in pantry. Enjoy the elegance of maple cabinetry paired with sleek granite countertops, recessed lighting and plantation shutters throughout. The spacious primary suite is complete with a walk-in closet, double sinks, separate shower and a modern soaking bathtub. Enjoy the convenience of a separate laundry room and a 2-car attached garage. The large backyard is landscaped with drought friendly desert plants which provide a serene outdoor space for both relaxation and entertaining.
Location
State CA
County Los Angeles
Area Canoga Park (91304)
Zoning Assessor
Interior
Cooling Central Forced Air
Flooring Laminate, Tile
Equipment Dishwasher, Microwave, Refrigerator
Furnishings No
Laundry Laundry Room
Exterior
Garage Spaces 2.0
Total Parking Spaces 2
Building
Lot Description Corner Lot, Cul-De-Sac
Story 1
Lot Size Range 7500-10889 SF
Level or Stories 1 Story
Others
Pets Description Allowed w/Restrictions

Listed by Amie Vines • Keller Williams Coastal Properties







