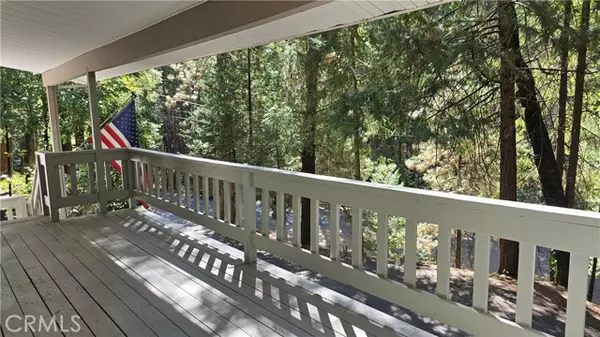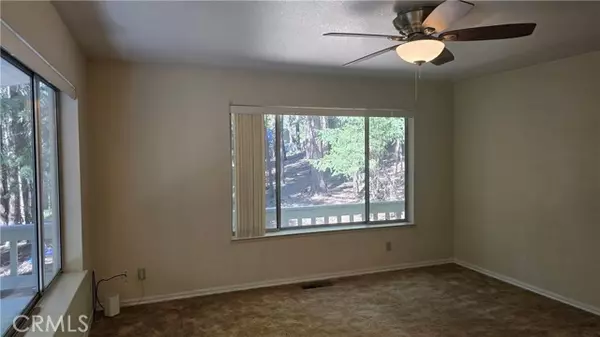3 Beds
2 Baths
1,450 SqFt
3 Beds
2 Baths
1,450 SqFt
Key Details
Property Type Single Family Home
Sub Type Detached
Listing Status Active
Purchase Type For Sale
Square Footage 1,450 sqft
Price per Sqft $185
MLS Listing ID SN24205410
Style Detached
Bedrooms 3
Full Baths 2
HOA Y/N No
Year Built 1986
Lot Size 0.360 Acres
Acres 0.36
Property Description
BEAUTIFUL, PEACEFUL SETTING IN THE TREES! This home sits at the end of a cul-de-sac on a slight up-slope setting the offers lovely views of the trees with a wonderful feeling of serenity & privacy from the wrap-around porches and main living areas. A unique home design has the main home sitting above the 2-car garage. At the main level is the garage and ground level bonus room that can be a 3rd bedroom, home office or great hobby room! Upstairs offers an open living space just off the tile entry with a bright living room providing lots of windows and a woodstove on tile hearth, kitchen with a breakfast bar that opens to the dining room and laundry closet. The kitchen has tile counters and a lovely corner kitchen sink with lovely, treed views. Lots of storage space in the hallway to the master bedroom with dual closets and a private bathroom with walk-in shower. The hallway guest bath offers a full tub-shower, and the guest bedroom has a sliding glass door that opens to the wrap-around porch.
Location
State CA
County Butte
Area Magalia (95954)
Zoning RT-1
Interior
Interior Features Ceramic Counters, Tile Counters
Cooling Central Forced Air
Flooring Carpet, Linoleum/Vinyl, Tile
Fireplaces Type FP in Living Room, Free Standing
Equipment Dishwasher, Disposal, Dryer, Refrigerator, Washer, Electric Oven
Appliance Dishwasher, Disposal, Dryer, Refrigerator, Washer, Electric Oven
Laundry Kitchen, Inside
Exterior
Parking Features Garage
Garage Spaces 2.0
Fence Wire
Community Features Horse Trails
Complex Features Horse Trails
Utilities Available Cable Connected, Electricity Connected, Phone Connected, Water Connected
View Trees/Woods
Roof Type Composition
Total Parking Spaces 5
Building
Lot Description Cul-De-Sac, National Forest
Story 2
Sewer Conventional Septic
Water Public
Architectural Style Traditional
Level or Stories 2 Story
Others
Miscellaneous Foothills,Hunting,Mountainous,Preserve/Public Land,Rural
Acceptable Financing Cash, Conventional, FHA, Cash To New Loan
Listing Terms Cash, Conventional, FHA, Cash To New Loan
Special Listing Condition Standard







