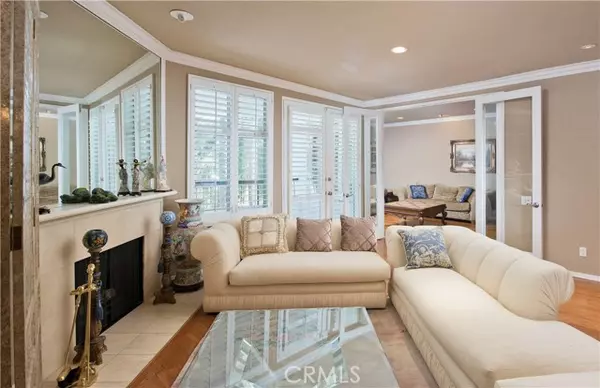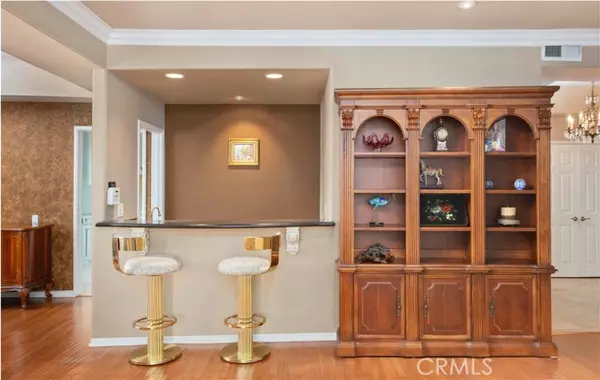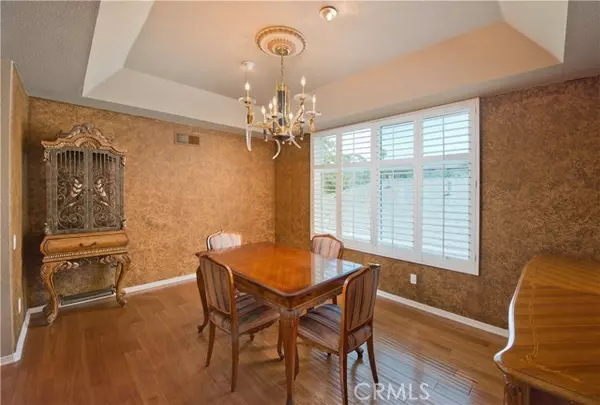
3 Beds
3 Baths
2,197 SqFt
3 Beds
3 Baths
2,197 SqFt
Key Details
Property Type Condo
Listing Status Pending
Purchase Type For Sale
Square Footage 2,197 sqft
Price per Sqft $431
MLS Listing ID SR24206896
Style All Other Attached
Bedrooms 3
Full Baths 2
Half Baths 1
HOA Fees $935/mo
HOA Y/N Yes
Year Built 1988
Lot Size 0.274 Acres
Acres 0.274
Property Description
Located south of the boulevard just a short stroll to the premier boulevard shops and restaurants! This magnificent residence feels like a home, offering gleaming wood floors, sunlit rooms and wonderful entertaining spaces. As you enter through the double door foyer, you are immediately captivated by the grand living room with romantic central fireplace, walk-up wet bar and its lovely patio balcony retreat. Opening from the living area is the wonderful formal dining room, along with a separate den...perfect for a private office, guest room or theater space. Enjoy your culinary experience in the custom cooks kitchen outiftted with its casual dining area, loads of storage, dispay cabinetry, granite counters, mosaic backspash, stainless appliances and built-in refrigeration! Stretch out in the luxurious primary suite with sitting area, built in vanity with wash basin, two wardrobe closest, custom walk-in closet and spa styled bath with wall to wall vanity, jetted spa tub and separate seamless glass shower. The secondary bedroom offers plenty of extra space, along with its own private bath highlighted with walk-in shower and elegant tile accents. Located in a pristinely maintained building with security cameras, separate storage space, gym, pool and relaxing spa. Two car tandem parking and additional guest parking is available. Dont miss this spectacular opportunity perfectly positioned in the heart of Sherman Oaks!
Location
State CA
County Los Angeles
Area Sherman Oaks (91403)
Zoning LARD1.5
Interior
Interior Features Balcony, Recessed Lighting, Wet Bar
Cooling Central Forced Air
Flooring Wood
Fireplaces Type FP in Living Room
Equipment Microwave, Refrigerator, Electric Oven, Freezer, Gas Range
Appliance Microwave, Refrigerator, Electric Oven, Freezer, Gas Range
Laundry Laundry Room
Exterior
Parking Features Gated, Tandem, Garage Door Opener
Garage Spaces 2.0
Pool Community/Common
Utilities Available Electricity Connected
View Trees/Woods
Roof Type Common Roof
Total Parking Spaces 2
Building
Lot Description Sidewalks
Story 1
Sewer Public Sewer
Water Public
Architectural Style Traditional
Level or Stories 1 Story
Others
Monthly Total Fees $956
Acceptable Financing Cash To Existing Loan
Listing Terms Cash To Existing Loan








