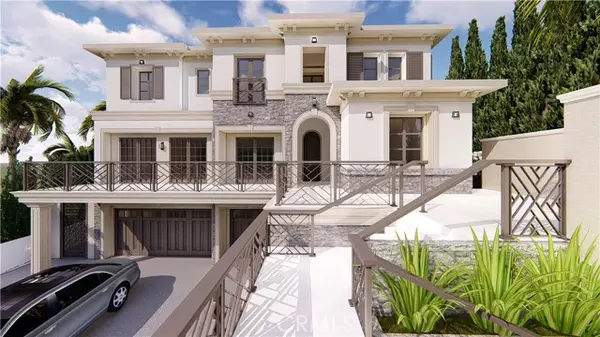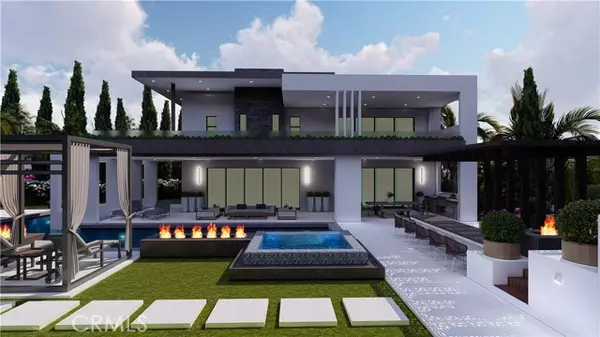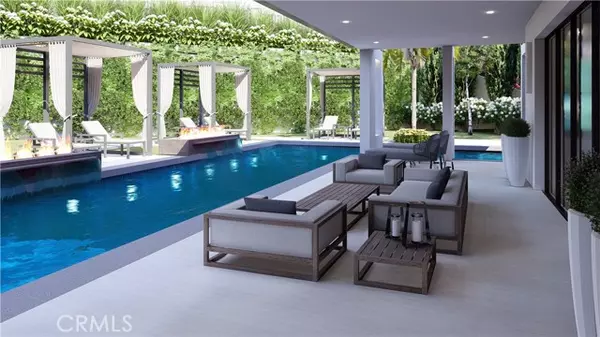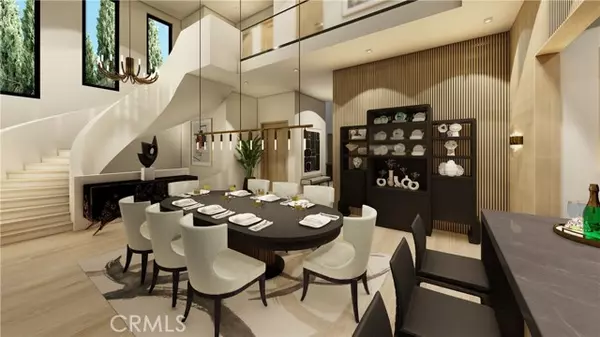5 Beds
7 Baths
5,600 SqFt
5 Beds
7 Baths
5,600 SqFt
Key Details
Property Type Single Family Home
Sub Type Detached
Listing Status Active
Purchase Type For Sale
Square Footage 5,600 sqft
Price per Sqft $892
MLS Listing ID OC24203716
Style Detached
Bedrooms 5
Full Baths 7
HOA Y/N No
Year Built 2024
Lot Size 0.635 Acres
Acres 0.6353
Property Description
This amazing dream home has great views and is ready to build! Exquisite plans for a contemporary home or a Traditional Italianate style home. The home is priced from $4,999,998 depending on desired finish areas. Work with us to create the home of your dreams. This is a wonderful location for car collectors, including enough garage space for up to 15 vehicles or a finished walk out basement with gym/media room/live in apartment/bar or somewhere in between your choice. This prime lot location showcases 180 degree forever views of Saddleback Mountain to Mt. Baldy and beyond (think snow-capped mountain views in the winter!). Gated property with elegant 200+ foot long driveway sets the tone for TRUE ESTATE HOME. Don't miss this last highly desirable, buildable estate lots in the Cowan Heights area of North Tustin Hills. Tear downs are selling for over $2 million. The house is surrounded by multi-million-dollar estate homes! This custom build includes a large master suite with breathtaking views. Buyers option to purchase the land outright or buy the land and hire the builders to construct their dream home. Building plans include several options from which to choose, with floor plans covering 5,700 - 7,900 square feet. For example, one option boasts a 5,700 square foot home with a 1,200 square foot two-story detached ADU with space for an additional 5 cars and live/work design. Plan options include viewing decks and resort amenities including outdoor loggia room, pool and spa, and conversation fire pit. The neighborhood provides easy access to Peter's Canyon, California Distinguished Schools, (Arroyo, Hewes, Foothill) and No HOA. Be sure to view the attached videos and call for additional information.
Location
State CA
County Orange
Area Oc - Santa Ana (92705)
Interior
Cooling Other/Remarks
Flooring Other/Remarks
Fireplaces Type Other/Remarks
Laundry Other/Remarks
Exterior
Garage Spaces 15.0
Fence Chain Link
Utilities Available See Remarks
View Mountains/Hills, Panoramic, Valley/Canyon, Other/Remarks, Neighborhood, City Lights
Roof Type Other/Remarks
Total Parking Spaces 15
Building
Story 3
Sewer Public Sewer
Water Public
Architectural Style See Remarks
Level or Stories 3 Story
Others
Miscellaneous Foothills
Acceptable Financing Cash, Conventional, Cash To New Loan
Listing Terms Cash, Conventional, Cash To New Loan
Special Listing Condition Standard







