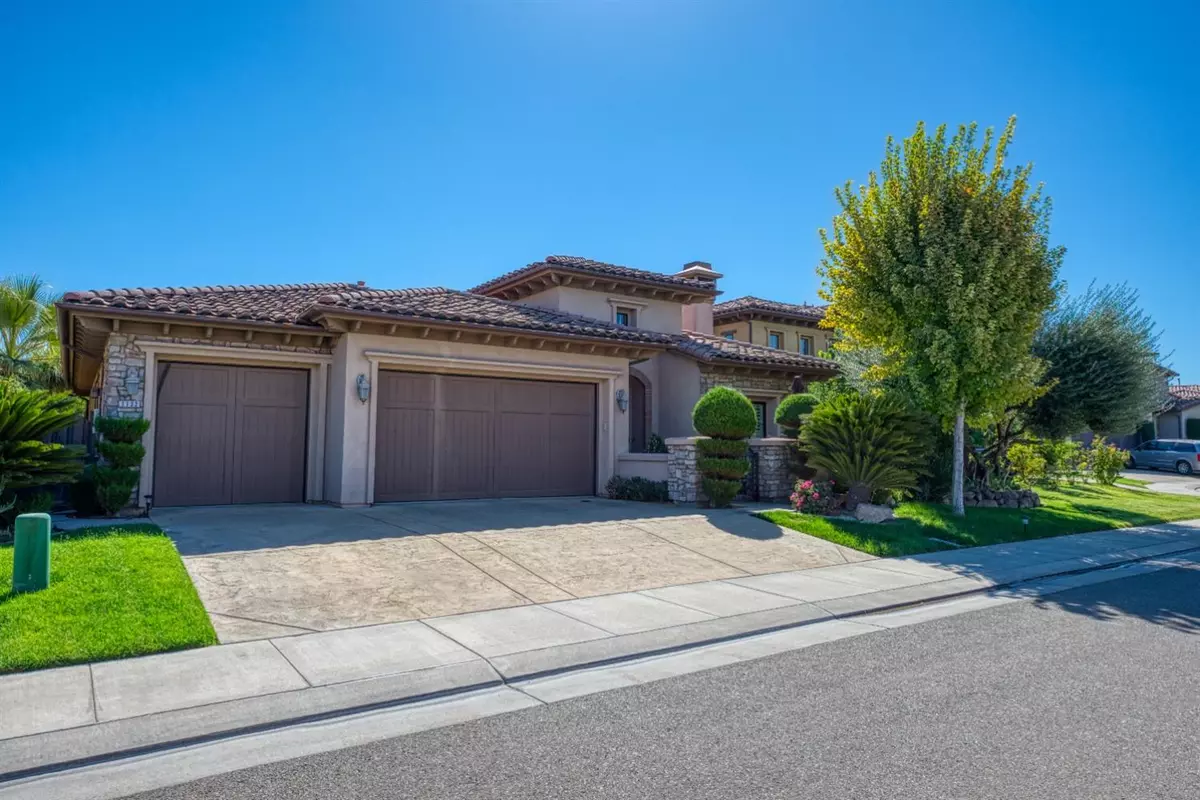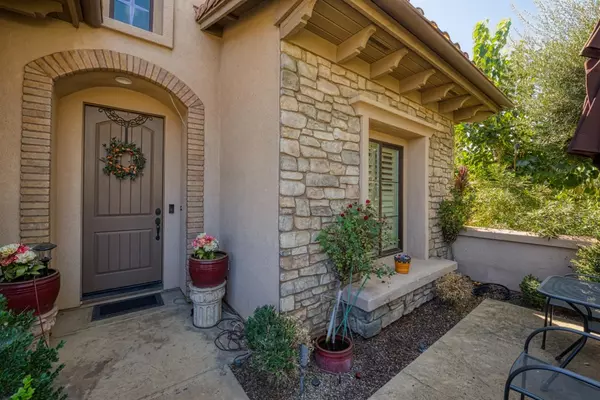3 Beds
2 Baths
2,511 SqFt
3 Beds
2 Baths
2,511 SqFt
Key Details
Property Type Single Family Home
Sub Type Single Family Residence
Listing Status Active
Purchase Type For Sale
Square Footage 2,511 sqft
Price per Sqft $304
MLS Listing ID 224109669
Bedrooms 3
Full Baths 2
HOA Fees $185/mo
HOA Y/N Yes
Originating Board MLS Metrolist
Year Built 2007
Lot Size 7,131 Sqft
Acres 0.1637
Property Description
Location
State CA
County San Joaquin
Area 20505
Direction enter through gate, go all the way down the road and turn right on livorno ct.
Rooms
Master Bathroom Double Sinks, Walk-In Closet
Master Bedroom 0x0 Walk-In Closet
Bedroom 2 0x0
Bedroom 3 0x0
Bedroom 4 0x0
Living Room 0x0 Great Room, Other
Dining Room 0x0 Dining Bar, Dining/Living Combo
Kitchen 0x0 Marble Counter, Quartz Counter, Granite Counter
Family Room 0x0
Interior
Heating Central, Fireplace(s)
Cooling Ceiling Fan(s), Central
Flooring Carpet, Tile
Fireplaces Number 1
Fireplaces Type Brick, Living Room
Laundry Other
Exterior
Parking Features Garage Door Opener, Garage Facing Front
Garage Spaces 3.0
Fence Back Yard
Pool Pool/Spa Combo
Utilities Available Public
Amenities Available Pool, Clubhouse, Park
Roof Type Spanish Tile
Private Pool Yes
Building
Lot Description Court
Story 1
Foundation Slab
Sewer Other
Water Private
Architectural Style Mediterranean, Spanish
Schools
Elementary Schools Manteca Unified
Middle Schools Manteca Unified
High Schools Manteca Unified
School District San Joaquin
Others
HOA Fee Include Security, Pool
Senior Community No
Tax ID 241-570-15
Special Listing Condition None
Pets Allowed Yes







