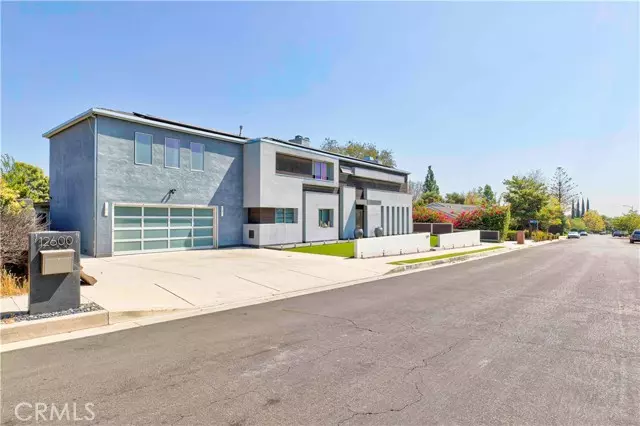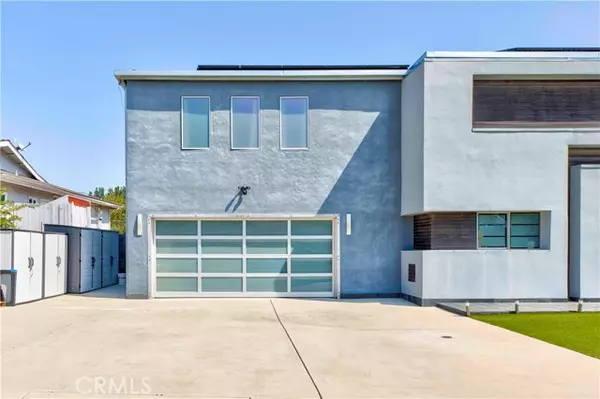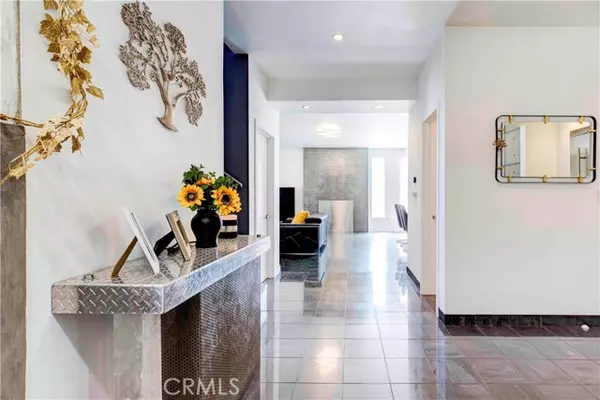REQUEST A TOUR If you would like to see this home without being there in person, select the "Virtual Tour" option and your advisor will contact you to discuss available opportunities.
In-PersonVirtual Tour

$ 2,399,000
Est. payment | /mo
4 Beds
5 Baths
4,978 SqFt
$ 2,399,000
Est. payment | /mo
4 Beds
5 Baths
4,978 SqFt
Key Details
Property Type Single Family Home
Sub Type Detached
Listing Status Active
Purchase Type For Sale
Square Footage 4,978 sqft
Price per Sqft $481
MLS Listing ID GD24200352
Style Detached
Bedrooms 4
Full Baths 5
HOA Y/N No
Year Built 1964
Lot Size 0.392 Acres
Acres 0.3921
Property Description
Introducing a Contemporary Architectural Masterpiece. Crafted with precision, this custom-built home blends luxury and convenience with seamless modern design. Clean lines, sophisticated textures, and thoughtful details define this exceptional residence. Nestled in a prestigious neighborhood beside Knollwood Golf Course, its sweeping views and resort-style backyardcomplete with a pool and wrap-around balconiesmake it the ultimate entertainers paradise. The custom stainless steel will take you inside this amazing 4 bedroom and 5 bathroom home, centered around a stunning open floor plan. The oversized primary suite is a retreat of its own, featuring a cozy fireplace, sitting area, spacious walk-in closet, spa-like tub, and a rain/steam shower. The private laundry area adds a touch of everyday convenience. At the heart of the home lies the gourmet kitchen, flawlessly designed with a breakfast nook and direct access to the attached 2-car garage. The formal dining and living rooms lead seamlessly into a game room with a wet bar, while double doors open to a private suiteperfect for an office or guest retreat. Outside, the meticulously landscaped backyard invites you to relax and entertain. A custom pool and spa are accented by dramatic fire and water features, all under the shade of a stylish cabana. A built-in BBQ completes the outdoor experience. This one-of-a-kind home is an exquisite fusion of luxury, design, and functionality.
Introducing a Contemporary Architectural Masterpiece. Crafted with precision, this custom-built home blends luxury and convenience with seamless modern design. Clean lines, sophisticated textures, and thoughtful details define this exceptional residence. Nestled in a prestigious neighborhood beside Knollwood Golf Course, its sweeping views and resort-style backyardcomplete with a pool and wrap-around balconiesmake it the ultimate entertainers paradise. The custom stainless steel will take you inside this amazing 4 bedroom and 5 bathroom home, centered around a stunning open floor plan. The oversized primary suite is a retreat of its own, featuring a cozy fireplace, sitting area, spacious walk-in closet, spa-like tub, and a rain/steam shower. The private laundry area adds a touch of everyday convenience. At the heart of the home lies the gourmet kitchen, flawlessly designed with a breakfast nook and direct access to the attached 2-car garage. The formal dining and living rooms lead seamlessly into a game room with a wet bar, while double doors open to a private suiteperfect for an office or guest retreat. Outside, the meticulously landscaped backyard invites you to relax and entertain. A custom pool and spa are accented by dramatic fire and water features, all under the shade of a stylish cabana. A built-in BBQ completes the outdoor experience. This one-of-a-kind home is an exquisite fusion of luxury, design, and functionality.
Introducing a Contemporary Architectural Masterpiece. Crafted with precision, this custom-built home blends luxury and convenience with seamless modern design. Clean lines, sophisticated textures, and thoughtful details define this exceptional residence. Nestled in a prestigious neighborhood beside Knollwood Golf Course, its sweeping views and resort-style backyardcomplete with a pool and wrap-around balconiesmake it the ultimate entertainers paradise. The custom stainless steel will take you inside this amazing 4 bedroom and 5 bathroom home, centered around a stunning open floor plan. The oversized primary suite is a retreat of its own, featuring a cozy fireplace, sitting area, spacious walk-in closet, spa-like tub, and a rain/steam shower. The private laundry area adds a touch of everyday convenience. At the heart of the home lies the gourmet kitchen, flawlessly designed with a breakfast nook and direct access to the attached 2-car garage. The formal dining and living rooms lead seamlessly into a game room with a wet bar, while double doors open to a private suiteperfect for an office or guest retreat. Outside, the meticulously landscaped backyard invites you to relax and entertain. A custom pool and spa are accented by dramatic fire and water features, all under the shade of a stylish cabana. A built-in BBQ completes the outdoor experience. This one-of-a-kind home is an exquisite fusion of luxury, design, and functionality.
Location
State CA
County Los Angeles
Area Granada Hills (91344)
Zoning LARA
Interior
Cooling Central Forced Air
Fireplaces Type FP in Family Room
Exterior
Garage Spaces 2.0
Pool Below Ground, Private
View Mountains/Hills, Trees/Woods
Total Parking Spaces 2
Building
Lot Description Sidewalks
Story 2
Sewer Public Sewer
Water Public
Level or Stories 2 Story
Others
Monthly Total Fees $70
Acceptable Financing Cash To New Loan
Listing Terms Cash To New Loan
Special Listing Condition Standard

Listed by Dependable Realty







