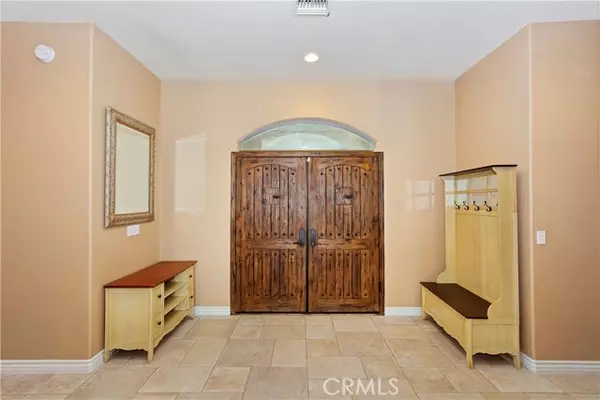
4 Beds
5 Baths
3,964 SqFt
4 Beds
5 Baths
3,964 SqFt
Key Details
Property Type Single Family Home
Sub Type Detached
Listing Status Active
Purchase Type For Sale
Square Footage 3,964 sqft
Price per Sqft $201
MLS Listing ID IV24196397
Style Detached
Bedrooms 4
Full Baths 4
Half Baths 1
Construction Status Turnkey
HOA Y/N No
Year Built 2004
Lot Size 0.474 Acres
Acres 0.4738
Property Description
Welcome to 18611 Kamana Rd., a custom-built, 2x6 structurally engineered single-story home in upper Desert Knolls, Apple Valley, near the hospital. Built in 2004, this 3,964 sq ft residence on a 20,637 sq ft lot, which offers a luxurious lifestyle: Gourmet Kitchen: Large walk-in pantry, 48" island cooktop, Jenn-Air wall appliances, and spacious dining area. Master Suite: Built-in fireplace, spa, walk-in glass-block shower, and expansive walk-in closet. Bedrooms: Four large bedrooms, each with a private bath, plus hallway 1/2 bath. Grand Entry: 6' wide Spanish-style doors, 10' ceilings, porcelain Roman tile. Media Room & Office: Soundproof media room and networked wired separate office. Luxury Features: large covered front & back patios, Granite countertops, maple cabinets, tile showers, dual HVAC units, dual swamp units, natural gas BBQ, PEX plumbing system, house central vacuum. Garage & Storage: Four-car garage, work area, and 10'x20' storage shed. This home is designed for both elegance and functionality, offering premium amenities for discerning buyers.
Location
State CA
County San Bernardino
Area Apple Valley (92307)
Interior
Interior Features Granite Counters, Pantry, Recessed Lighting, Vacuum Central
Cooling Central Forced Air, Swamp Cooler(s)
Flooring Carpet, Tile
Fireplaces Type FP in Family Room
Equipment Microwave, Refrigerator, Trash Compactor, Water Softener, Electric Oven, Freezer, Gas Stove
Appliance Microwave, Refrigerator, Trash Compactor, Water Softener, Electric Oven, Freezer, Gas Stove
Laundry Laundry Room
Exterior
Garage Spaces 4.0
Utilities Available Electricity Connected, Natural Gas Connected, Sewer Connected, Water Connected
View Mountains/Hills
Total Parking Spaces 4
Building
Story 1
Sewer Public Sewer
Water Public
Architectural Style Mediterranean/Spanish
Level or Stories 1 Story
Construction Status Turnkey
Others
Monthly Total Fees $78
Miscellaneous Suburban
Acceptable Financing Submit
Listing Terms Submit
Special Listing Condition Standard








