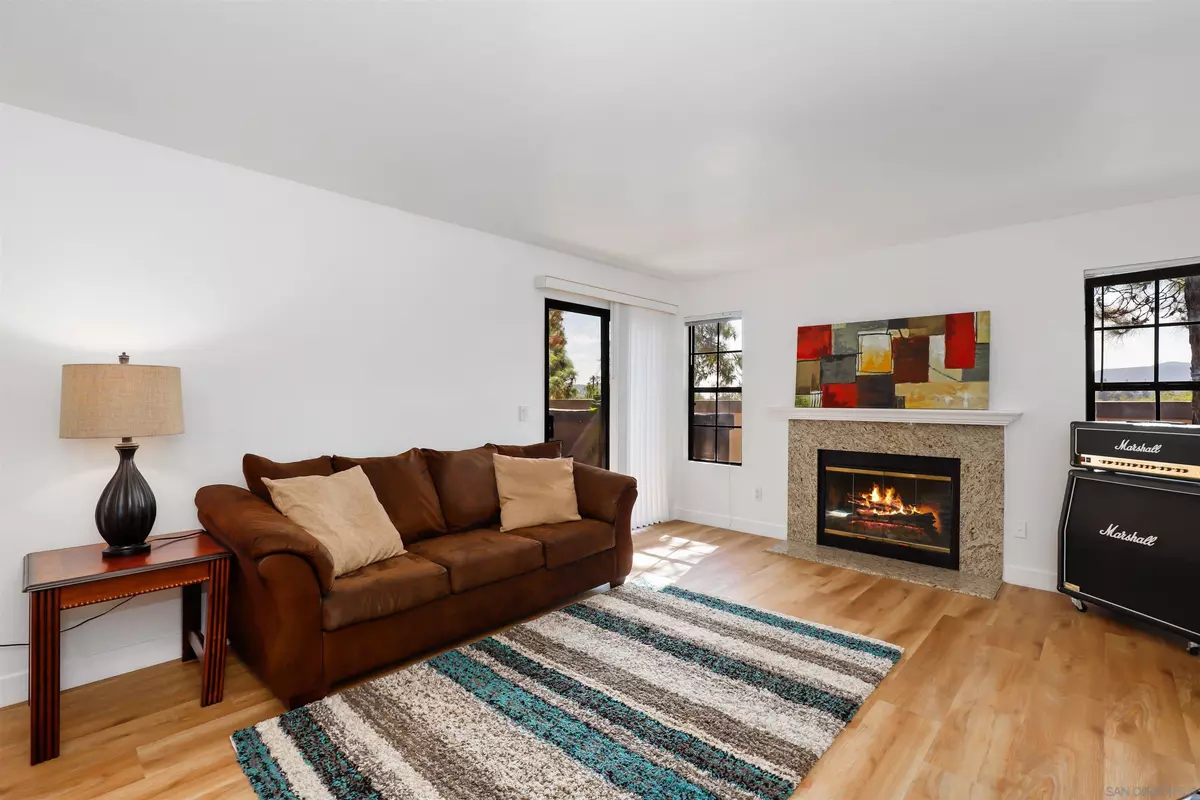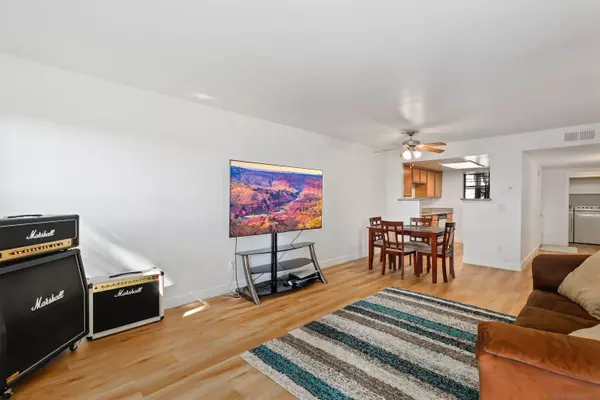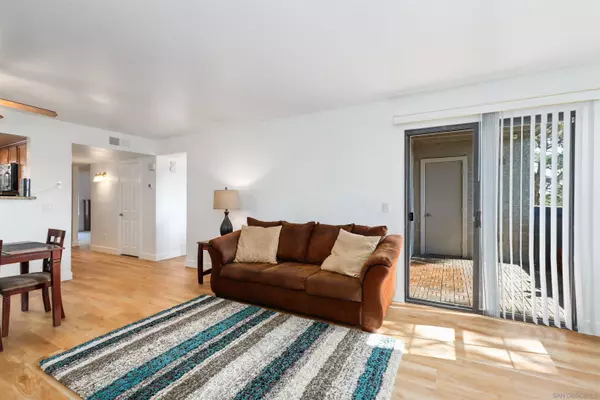2 Beds
2 Baths
1,036 SqFt
2 Beds
2 Baths
1,036 SqFt
Key Details
Property Type Condo
Sub Type Condominium
Listing Status Pending
Purchase Type For Sale
Square Footage 1,036 sqft
Price per Sqft $627
Subdivision Rancho Bernardo
MLS Listing ID 240022461
Style All Other Attached
Bedrooms 2
Full Baths 2
HOA Fees $342/mo
HOA Y/N Yes
Year Built 1988
Property Description
Carmel Trails offers its residents a clubhouse for gatherings, fitness center, BBQ's, outdoor cooking area, sparkling pool, tennis and sport courts. Great schools, close to dining, shopping and more! Don't let this beauty pass you by!
Location
State CA
County San Diego
Community Rancho Bernardo
Area Rancho Bernardo (92128)
Building/Complex Name Carmel Trails
Zoning R-1:SINGLE
Rooms
Master Bedroom 11x13
Bedroom 2 11x12
Living Room 10x10
Dining Room 5x5
Kitchen 10x7
Interior
Interior Features Attic Fan, Bathtub, Ceiling Fan, Crown Moldings, Granite Counters, Living Room Balcony, Pantry, Shower, Shower in Tub, Stone Counters, Storage Space, Kitchen Open to Family Rm
Heating Electric
Cooling Attic Fan, Central Forced Air, Electric
Flooring Vinyl Tile
Fireplaces Number 1
Fireplaces Type FP in Living Room
Equipment Dishwasher, Disposal, Microwave, Refrigerator, Washer, Convection Oven, Electric Range, Energy Star Appliances
Appliance Dishwasher, Disposal, Microwave, Refrigerator, Washer, Convection Oven, Electric Range, Energy Star Appliances
Laundry Closet Full Sized, Laundry Room, Inside
Exterior
Exterior Feature Stucco
Parking Features None Known
Pool Community/Common
Community Features BBQ, Tennis Courts, Clubhouse/Rec Room, Concierge, Exercise Room, Pool
Complex Features BBQ, Tennis Courts, Clubhouse/Rec Room, Concierge, Exercise Room, Pool
View Mountains/Hills
Roof Type Flat Tile
Total Parking Spaces 2
Building
Story 1
Lot Size Range 0 (Common Interest)
Sewer Sewer Connected
Water Meter on Property
Level or Stories 1 Story
Others
Ownership Condominium
Monthly Total Fees $397
Acceptable Financing Cash, Conventional, FHA, VA
Listing Terms Cash, Conventional, FHA, VA







