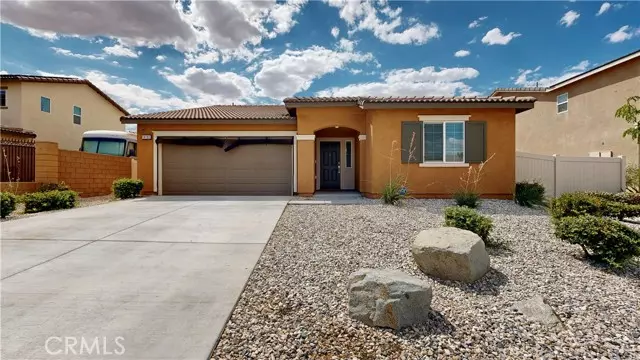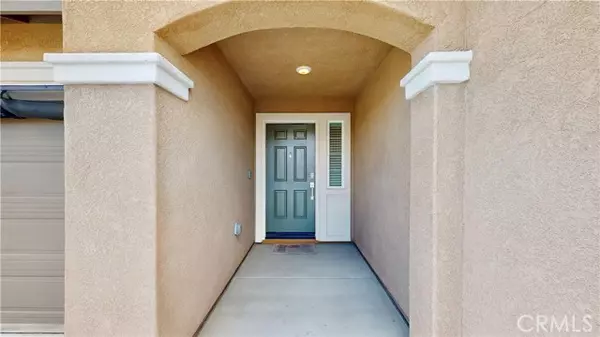
3 Beds
2 Baths
1,579 SqFt
3 Beds
2 Baths
1,579 SqFt
Key Details
Property Type Single Family Home
Sub Type Detached
Listing Status Active
Purchase Type For Sale
Square Footage 1,579 sqft
Price per Sqft $269
MLS Listing ID HD24191738
Style Detached
Bedrooms 3
Full Baths 2
Construction Status Turnkey
HOA Y/N No
Year Built 2020
Lot Size 7,208 Sqft
Acres 0.1655
Property Description
Welcome to this charming 3-bedroom, 2-bathroom home, built in 2020, nestled in the thriving community of Adelanto. Spanning an impressive 1,579 square feet, this residence boasts a thoughtful split floor plan that creates a harmonious flow throughout the living spaces. As you enter, you'll notice the extra-wide hallways which enhance accessibility and create a sense of openness. The living area is perfect for both relaxation and entertaining, seamlessly connecting to the kitchen and dining spaces with vaulted ceiling and recessed lights throughout. The bedrooms are well-sized, with ample closet space, providing comfort and privacy. The two bathrooms are designed for convenience, featuring modern fixtures and finishes that cater to your family's needs. Indoor laundry room Situated on a generous 7,208 square foot lot, the home offers both front and backyards that are ideal for outdoor activities or gardening. The backyard is enclosed by a block wall and wood fence, providing privacy and security for you and your loved ones. Has enough space to build a swimming pool with patio and a gazebo Located conveniently near a shopping center, youll have easy access to various amenities and services. The neighborhood is also just north of Palmdale Road and in close proximity to the 395 highway, making commuting and exploring nearby areas simple and effective. This newer community of Adelanto is poised for growth, making it a
Location
State CA
County San Bernardino
Area Adelanto (92301)
Interior
Interior Features Formica Counters, Recessed Lighting
Heating Solar
Cooling Central Forced Air
Flooring Carpet, Laminate, Tile
Equipment Dishwasher, Disposal
Appliance Dishwasher, Disposal
Laundry Laundry Room, Inside
Exterior
Exterior Feature Stucco, Frame
Garage Direct Garage Access, Garage - Single Door
Garage Spaces 2.0
Fence Excellent Condition, Vinyl
Utilities Available Cable Available, Electricity Available, Electricity Connected, Natural Gas Available, Natural Gas Connected, Phone Available, Sewer Available, Water Available, Sewer Connected, Water Connected
View Neighborhood
Roof Type Flat Tile
Total Parking Spaces 2
Building
Lot Description Curbs
Story 1
Lot Size Range 4000-7499 SF
Sewer None
Water Public
Architectural Style Contemporary
Level or Stories 1 Story
Construction Status Turnkey
Others
Monthly Total Fees $317
Miscellaneous Storm Drains
Acceptable Financing Cash, Conventional, FHA, Land Contract, VA
Listing Terms Cash, Conventional, FHA, Land Contract, VA
Special Listing Condition Standard








