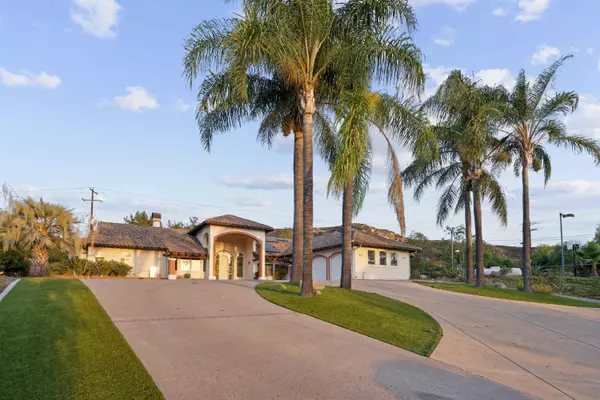
5 Beds
4 Baths
3,697 SqFt
5 Beds
4 Baths
3,697 SqFt
Key Details
Property Type Single Family Home
Sub Type Detached
Listing Status Active
Purchase Type For Sale
Square Footage 3,697 sqft
Price per Sqft $676
Subdivision Poway
MLS Listing ID 240021913
Style Detached
Bedrooms 5
Full Baths 3
Half Baths 1
HOA Y/N No
Year Built 1992
Property Description
Location
State CA
County San Diego
Community Poway
Area Poway (92064)
Rooms
Family Room 19X18
Other Rooms 14X15
Master Bedroom 32X20
Bedroom 2 12X13
Bedroom 3 13X17
Bedroom 4 12X10
Living Room 15X16
Dining Room 16X18
Kitchen 17X19
Interior
Heating Natural Gas
Cooling Central Forced Air
Fireplaces Number 1
Fireplaces Type Other/Remarks
Equipment Dishwasher, Disposal, Garage Door Opener, Microwave, Refrigerator, Convection Oven, Double Oven, Ice Maker, Barbecue, Built-In, Gas Cooking
Appliance Dishwasher, Disposal, Garage Door Opener, Microwave, Refrigerator, Convection Oven, Double Oven, Ice Maker, Barbecue, Built-In, Gas Cooking
Laundry Laundry Room
Exterior
Exterior Feature Stucco, Wood/Stucco
Parking Features Attached
Garage Spaces 3.0
Fence Full
View Evening Lights, Greenbelt, Mountains/Hills, Panoramic, Valley/Canyon
Roof Type Tile/Clay
Total Parking Spaces 33
Building
Story 1
Lot Size Range 2+ to 4 AC
Sewer Septic Installed
Water Meter on Property, Well/Irrigation Only
Level or Stories 1 Story
Others
Ownership Fee Simple
Acceptable Financing Cash, Conventional, FHA, VA
Listing Terms Cash, Conventional, FHA, VA








