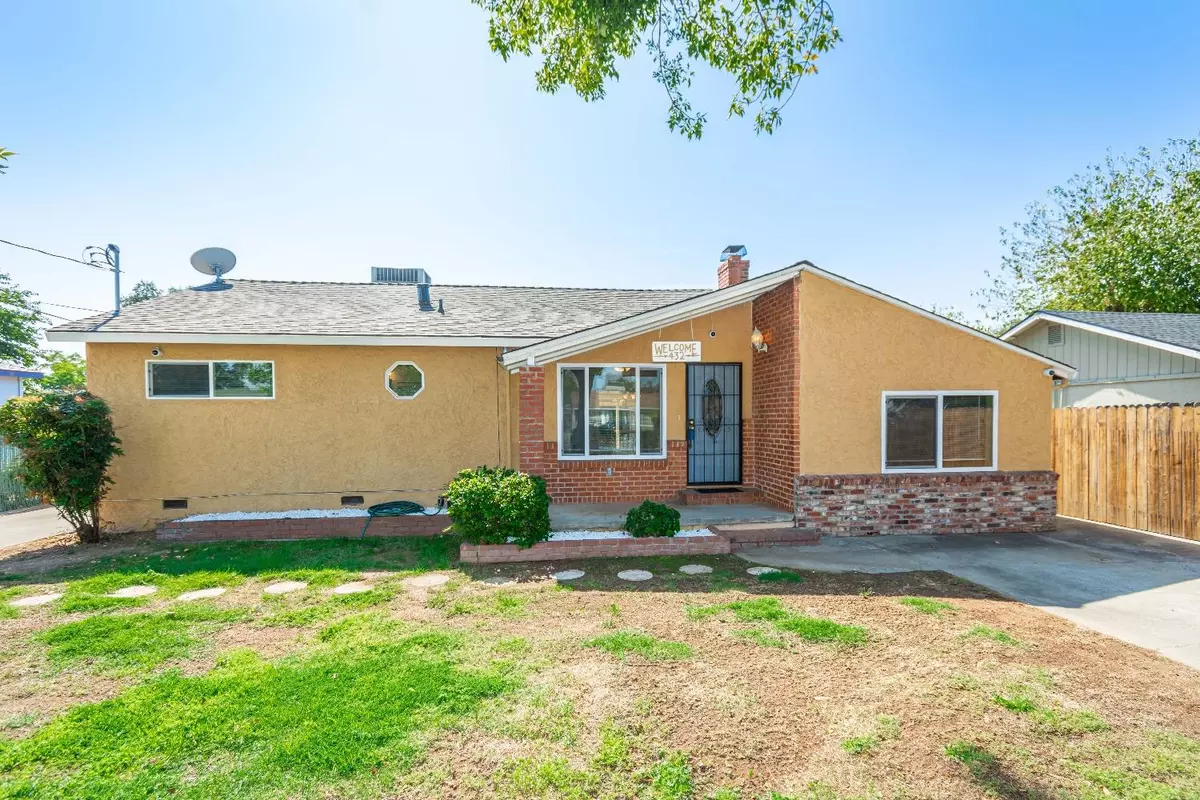3 Beds
2 Baths
1,508 SqFt
3 Beds
2 Baths
1,508 SqFt
Key Details
Property Type Single Family Home
Sub Type Single Family Residence
Listing Status Pending
Purchase Type For Sale
Square Footage 1,508 sqft
Price per Sqft $329
MLS Listing ID 224102918
Bedrooms 3
Full Baths 2
HOA Y/N No
Originating Board MLS Metrolist
Year Built 1957
Lot Size 0.290 Acres
Acres 0.29
Lot Dimensions .29
Property Description
Location
State CA
County Sacramento
Area 10673
Direction Rio Linda Blvd to Q Street right.
Rooms
Master Bathroom Shower Stall(s)
Master Bedroom Closet
Living Room Other
Dining Room Space in Kitchen
Kitchen Breakfast Area
Interior
Heating Central
Cooling Central
Flooring Carpet, Tile
Fireplaces Number 1
Fireplaces Type Brick, Living Room, Wood Burning
Window Features Dual Pane Full
Appliance Free Standing Gas Oven, Hood Over Range, Insulated Water Heater
Laundry Electric, Hookups Only, Inside Room
Exterior
Parking Features RV Possible, Detached, RV Storage, Uncovered Parking Spaces 2+, Garage Facing Side, Guest Parking Available, Workshop in Garage, Mechanical Lift
Garage Spaces 4.0
Fence Back Yard, Wood, Front Yard
Utilities Available Public, Electric
View Other
Roof Type Composition
Topography Level
Street Surface Asphalt,Paved
Porch Covered Patio
Private Pool No
Building
Lot Description Auto Sprinkler Front, Auto Sprinkler Rear
Story 1
Foundation Raised
Sewer Public Sewer
Water Public
Architectural Style Contemporary
Level or Stories One
Schools
Elementary Schools Twin Rivers Unified
Middle Schools Twin Rivers Unified
High Schools Twin Rivers Unified
School District Sacramento
Others
Senior Community No
Tax ID 206-0113-009-0000
Special Listing Condition None
Pets Allowed Yes, Cats OK, Dogs OK







