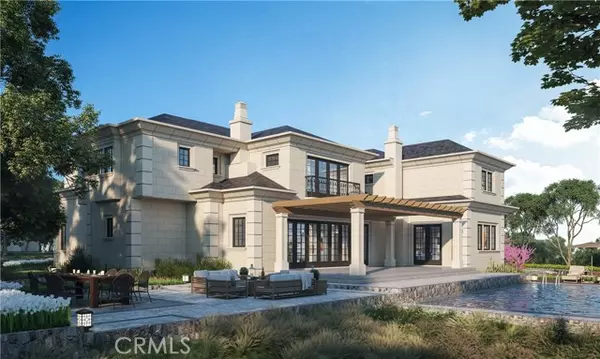REQUEST A TOUR If you would like to see this home without being there in person, select the "Virtual Tour" option and your agent will contact you to discuss available opportunities.
In-PersonVirtual Tour

$ 4,130,000
Est. payment | /mo
3 Beds
3 Baths
1,850 SqFt
$ 4,130,000
Est. payment | /mo
3 Beds
3 Baths
1,850 SqFt
Key Details
Property Type Single Family Home
Sub Type Detached
Listing Status Active
Purchase Type For Sale
Square Footage 1,850 sqft
Price per Sqft $2,232
MLS Listing ID PF24183351
Style Detached
Bedrooms 3
Full Baths 3
HOA Y/N No
Year Built 1951
Lot Size 0.934 Acres
Acres 0.9336
Property Description
Build your dream home on this expansive lot of over 40,000 square feet, located in the prestigious Flintridge section of La Canada Flintridge. With approved plans already in place, this exceptional property offers stunning mountain views and is ideally situated in the desirable Inverness neighborhood, just minutes from the heart of town, Descanso Gardens, and top-rated La Canada Unified School District schools. The approved architectural design showcases a stunning modern French-style estate with over 9,400 square feet of living space, including a basement and a spacious garage. This design concept is ready to begin construction, or else modify to suit your unique needs. The design concept first floor opens with a grand foyer that leads to a home office and seamlessly transitions into the great room. The great room, designed for both relaxation and entertaining, includes a living area and formal dining space with folding doors that extend to the backyard. Here, you'll find a serene sitting area overlooking an infinity pool, where you can enjoy breathtaking views of the mountains. The open-concept kitchen flows into a cozy breakfast nook and a family room, both offering beautiful garden and mountain vistasperfect for family gatherings. For those who love to entertain, a separate prep kitchen is ideal for hosting events with a private chef. The second floor is accessed from an elegant curved staircase, and boasts four spacious bedrooms, each with its own en-suite bathroom and picturesque mountain views. A large loft area serves as an additional family room, providing a versat
Build your dream home on this expansive lot of over 40,000 square feet, located in the prestigious Flintridge section of La Canada Flintridge. With approved plans already in place, this exceptional property offers stunning mountain views and is ideally situated in the desirable Inverness neighborhood, just minutes from the heart of town, Descanso Gardens, and top-rated La Canada Unified School District schools. The approved architectural design showcases a stunning modern French-style estate with over 9,400 square feet of living space, including a basement and a spacious garage. This design concept is ready to begin construction, or else modify to suit your unique needs. The design concept first floor opens with a grand foyer that leads to a home office and seamlessly transitions into the great room. The great room, designed for both relaxation and entertaining, includes a living area and formal dining space with folding doors that extend to the backyard. Here, you'll find a serene sitting area overlooking an infinity pool, where you can enjoy breathtaking views of the mountains. The open-concept kitchen flows into a cozy breakfast nook and a family room, both offering beautiful garden and mountain vistasperfect for family gatherings. For those who love to entertain, a separate prep kitchen is ideal for hosting events with a private chef. The second floor is accessed from an elegant curved staircase, and boasts four spacious bedrooms, each with its own en-suite bathroom and picturesque mountain views. A large loft area serves as an additional family room, providing a versatile space for gatherings. The convenience of a dedicated laundry room on this floor adds to the home's functionality. A secondary staircase offers easy access between the loft and the first-floor family room.
Build your dream home on this expansive lot of over 40,000 square feet, located in the prestigious Flintridge section of La Canada Flintridge. With approved plans already in place, this exceptional property offers stunning mountain views and is ideally situated in the desirable Inverness neighborhood, just minutes from the heart of town, Descanso Gardens, and top-rated La Canada Unified School District schools. The approved architectural design showcases a stunning modern French-style estate with over 9,400 square feet of living space, including a basement and a spacious garage. This design concept is ready to begin construction, or else modify to suit your unique needs. The design concept first floor opens with a grand foyer that leads to a home office and seamlessly transitions into the great room. The great room, designed for both relaxation and entertaining, includes a living area and formal dining space with folding doors that extend to the backyard. Here, you'll find a serene sitting area overlooking an infinity pool, where you can enjoy breathtaking views of the mountains. The open-concept kitchen flows into a cozy breakfast nook and a family room, both offering beautiful garden and mountain vistasperfect for family gatherings. For those who love to entertain, a separate prep kitchen is ideal for hosting events with a private chef. The second floor is accessed from an elegant curved staircase, and boasts four spacious bedrooms, each with its own en-suite bathroom and picturesque mountain views. A large loft area serves as an additional family room, providing a versatile space for gatherings. The convenience of a dedicated laundry room on this floor adds to the home's functionality. A secondary staircase offers easy access between the loft and the first-floor family room.
Location
State CA
County Los Angeles
Area La Canada Flintridge (91011)
Zoning LFR140000*
Interior
Cooling Central Forced Air
Exterior
Garage Spaces 2.0
Pool Private
View Mountains/Hills
Total Parking Spaces 2
Building
Story 3
Water Public
Level or Stories 1 Story
Others
Monthly Total Fees $76
Acceptable Financing Cash To New Loan
Listing Terms Cash To New Loan
Special Listing Condition Standard

Listed by Michelle Runjing Chen Parrish • Coldwell Banker







