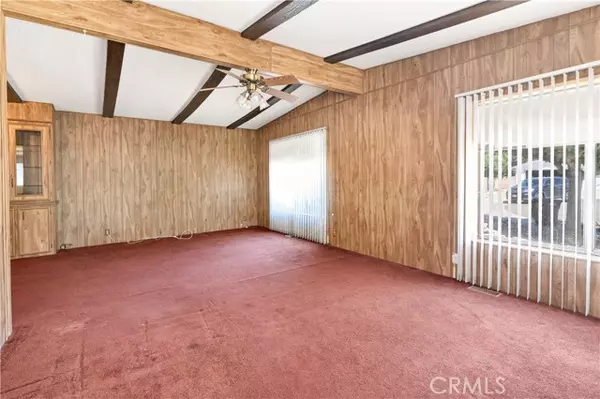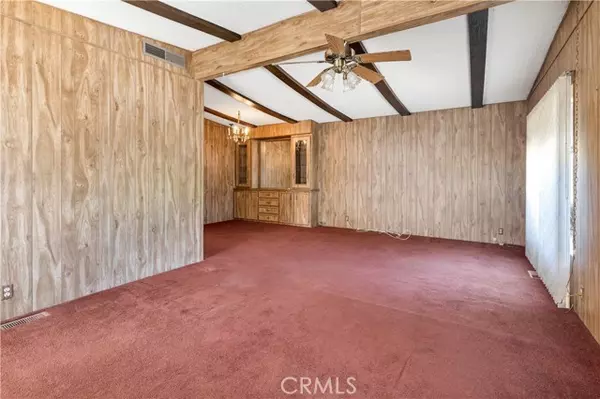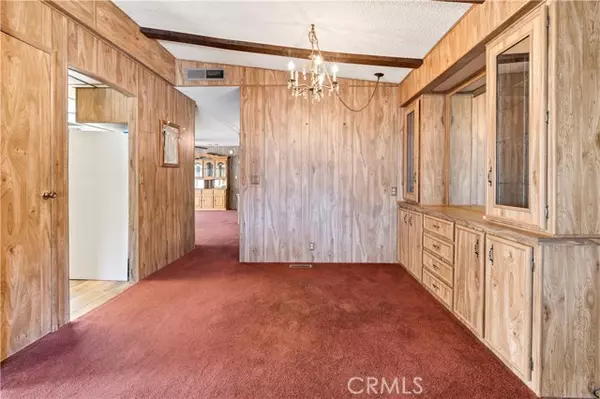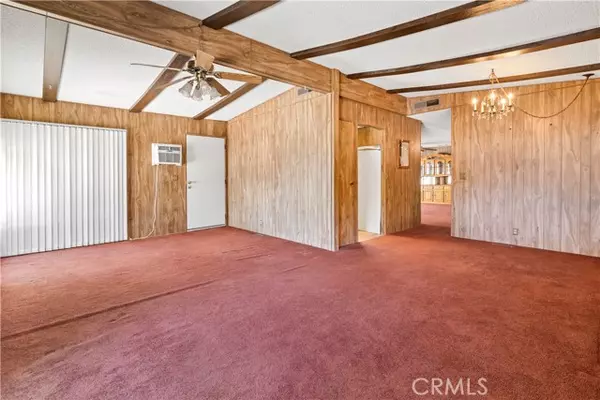2 Beds
2 Baths
1,717 SqFt
2 Beds
2 Baths
1,717 SqFt
Key Details
Property Type Manufactured Home
Sub Type Manufactured Home
Listing Status Active
Purchase Type For Sale
Square Footage 1,717 sqft
Price per Sqft $157
MLS Listing ID SW24179444
Style Manufactured Home
Bedrooms 2
Full Baths 2
Construction Status Repairs Cosmetic
HOA Fees $43/ann
HOA Y/N Yes
Year Built 1977
Lot Size 6,970 Sqft
Acres 0.16
Property Description
This EAST FACING home in the Elite Seven Hills 55+ Community, This home has cozy DESIGN INSIDE and OUT. The interior features 1717 SQ FT. Cathedral ceilings, Combination Laminate/Carpet flooring . The entry foyer allows you to enter the living room with large dual windows to enjoy the San Jacinto Mountain view, Upgraded gas range, dishwasher, Formica counters & Wood Cabinets galore. The primary bedroom has full wall closets , the primary ensuite is particularly LUXURIOUS with separate soaking tub and walk-in shower, The guest bath offers a walkin shower with Jack & Jill access, The elongated garage has room to do those mechanics jobs or a Huge Craft Room .New Water Heater, The Solar at $165.00 per month is transferrable, HOA is $43 p/yr, Additional fees to join the Clubhouse (Pool, Spa, Men/Womens Clubs, Shuffleboard, Billiards, Table Tennis and more) Also, you can go the Open to the Public, Regulation Seven Hills Golf Course , Restaurant & Bar to check out what is available within your budget.
Location
State CA
County Riverside
Area Riv Cty-Hemet (92545)
Zoning R1
Interior
Interior Features Formica Counters
Heating Natural Gas
Cooling Central Forced Air, Electric
Flooring Carpet, Linoleum/Vinyl
Equipment Disposal, Dryer, Refrigerator, Washer, Gas Range
Appliance Disposal, Dryer, Refrigerator, Washer, Gas Range
Laundry Laundry Room, Inside
Exterior
Exterior Feature Metal Siding
Parking Features Direct Garage Access, Garage - Single Door, Garage Door Opener
Garage Spaces 3.0
Fence Wrought Iron
Utilities Available Electricity Connected, Natural Gas Connected, Underground Utilities, Sewer Connected, Water Connected
View Peek-A-Boo
Roof Type Composition
Total Parking Spaces 3
Building
Lot Description Cul-De-Sac, Curbs, Sidewalks, Landscaped
Story 1
Lot Size Range 4000-7499 SF
Sewer Public Sewer
Water Public
Architectural Style Traditional
Level or Stories 1 Story
Construction Status Repairs Cosmetic
Others
Senior Community Other
Monthly Total Fees $19
Miscellaneous Gutters,Storm Drains,Suburban
Acceptable Financing Cash, Conventional, Exchange, Cash To New Loan
Listing Terms Cash, Conventional, Exchange, Cash To New Loan
Special Listing Condition Standard







