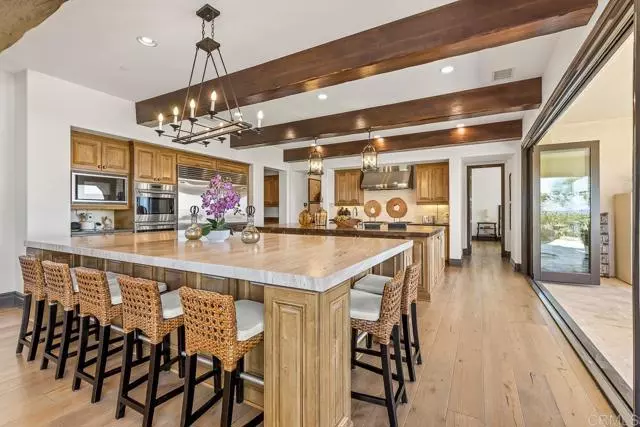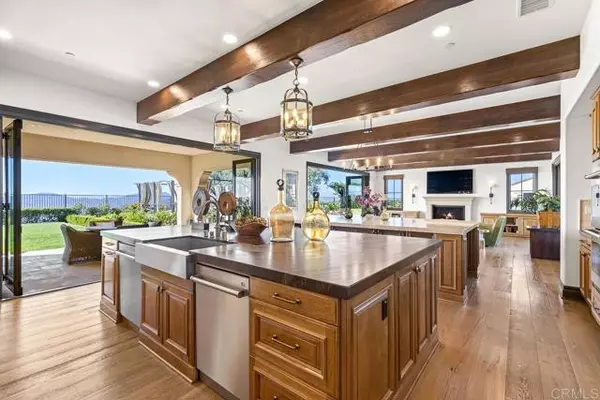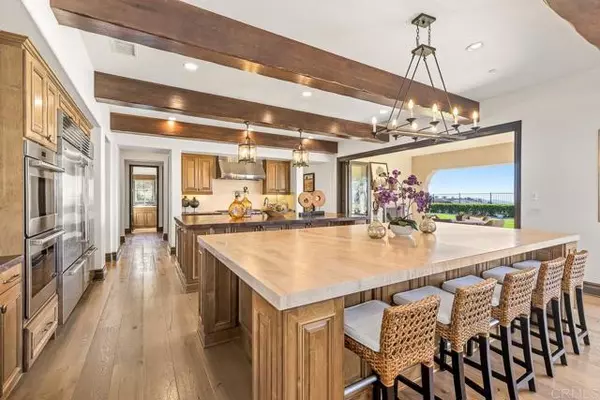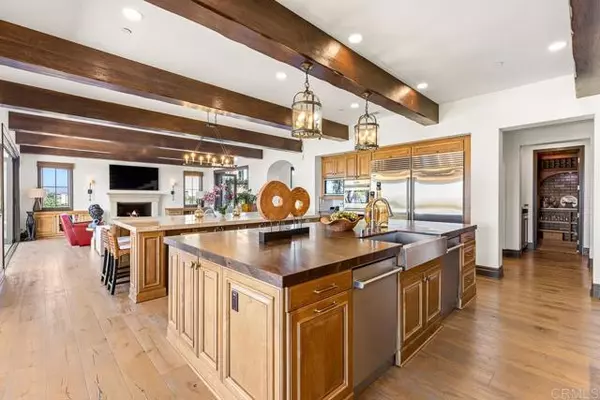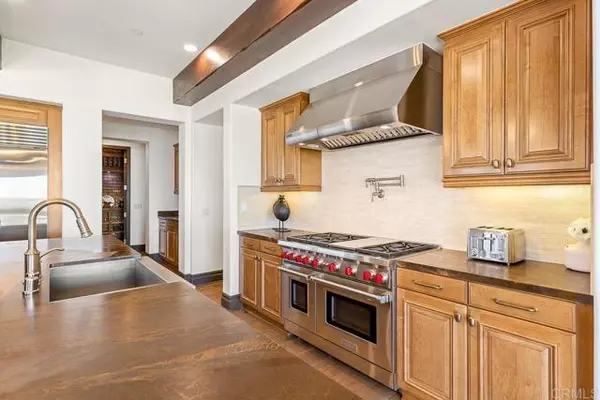5 Beds
7 Baths
5,335 SqFt
5 Beds
7 Baths
5,335 SqFt
Key Details
Property Type Single Family Home
Sub Type Detached
Listing Status Active
Purchase Type For Sale
Square Footage 5,335 sqft
Price per Sqft $727
MLS Listing ID NDP2407652
Style Detached
Bedrooms 5
Full Baths 5
Half Baths 2
HOA Fees $730/mo
HOA Y/N Yes
Year Built 2015
Lot Size 0.510 Acres
Acres 0.51
Property Description
This stunning former model home, showcasing exceptional craftsmanship and numerous upgrades, offers unparalleled luxury and serenity. From the moment you arrive, you'll appreciate the refined exterior and beautifully landscaped grounds. Set on an oversized lot, this property provides privacy and breathtaking panoramic views extending from the ocean to snow-capped mountains. Each window and outdoor space is designed to capture the stunning natural landscape. Inside, the home exudes contemporary elegance with high-end finishes and a warm, inviting atmosphere. The open-concept living spaces are perfect for relaxing or entertaining. The gourmet kitchen is a standout feature, equipped with state-of-the-art appliances, custom cabinetry, and two spacious islands. A butlers pantry adds convenience and sophistication, making it ideal for both casual meals and elaborate dinners. As evening falls, enjoy mesmerizing sunset views from the outdoor living areas, designed for relaxation and entertainment. The al fresco dining space offers a perfect setting to savor meals while taking in the tranquil surroundings. A unique aspect of this property is its own Pinot Noir vineyard, enhancing the home's charm and providing an opportunity to cultivate your own wine. Residents of Cielo benefit from a wealth of amenities, including a full gym, clubhouses, tennis and pickle ball courts, playgrounds, volleyball & basketball courts and more. The community also hosts a variety of events, ensuring theres always something for everyone. This residence epitomizes modern luxury with its sophisticated design, exceptional comfort, and stunning views. It offers a peaceful and private retreat, making it a rare gem in an exclusive community. Welcome to your new home, where every detail has been thoughtfully crafted for elegance and comfort. Experience the perfect blend of modern luxury and natural beauty in this exquisite retreat. For more home details and photos visit uppercielo.com
Location
State CA
County San Diego
Area Rancho Santa Fe (92067)
Zoning R-1
Interior
Interior Features Beamed Ceilings, Granite Counters, Recessed Lighting
Cooling Central Forced Air, Electric, High Efficiency, Dual
Flooring Wood
Fireplaces Type FP in Family Room, Patio/Outdoors, Gas
Equipment Dryer, Washer
Appliance Dryer, Washer
Laundry Laundry Room
Exterior
Parking Features Garage
Garage Spaces 4.0
Pool N/K, Permits
View Mountains/Hills, Ocean, Panoramic, Catalina, Neighborhood
Total Parking Spaces 8
Building
Lot Description Cul-De-Sac
Story 2
Sewer Public Sewer
Level or Stories 2 Story
Schools
Elementary Schools Escondido Union School District
Middle Schools Escondido Union School District
High Schools Escondido Union High School District
Others
Monthly Total Fees $730
Miscellaneous Mountainous
Acceptable Financing Cash, Conventional
Listing Terms Cash, Conventional
Special Listing Condition Standard


