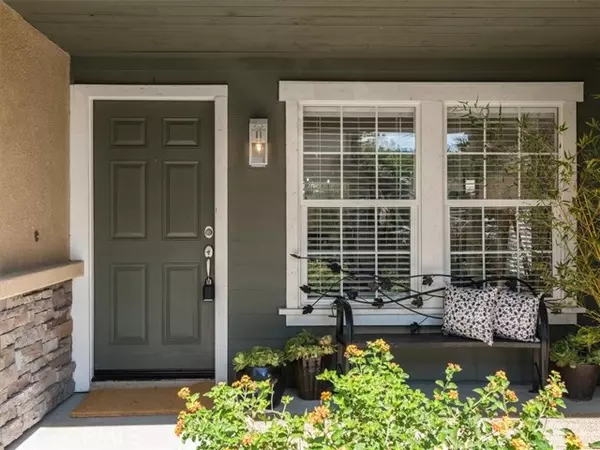
4 Beds
3 Baths
1,730 SqFt
4 Beds
3 Baths
1,730 SqFt
Key Details
Property Type Single Family Home
Sub Type Detached
Listing Status Active
Purchase Type For Sale
Square Footage 1,730 sqft
Price per Sqft $494
MLS Listing ID NS24176933
Style Detached
Bedrooms 4
Full Baths 2
Half Baths 1
HOA Fees $140/mo
HOA Y/N Yes
Year Built 2007
Lot Size 3,049 Sqft
Acres 0.07
Property Description
Located in the charming Valley Station enclave of Buellton, this spacious home features four bedrooms and two and a half baths, nestled on a tranquil corner lot at the rear of the development for ultimate privacy. The open-concept floor plan effortlessly connects the living room, dining area, and kitchen, which showcases stainless steel appliances and offers pleasant backyard views. Upstairs, the master suite is a standout with its soaring ceiling and luxurious ensuite bathroom, complete with a soaking tub, double vanity, and a generous walk-in closet. Each of the four bedrooms is filled with natural light, creating a warm and inviting atmosphere throughout the home. The backyard is a low-maintenance, pet-friendly oasis ideal for relaxation and outdoor entertaining. Conveniently located near schools, shopping, and freeway access, this home also benefits from a neighborhood playground, enhancing its appeal as a perfect local residence.
Location
State CA
County Santa Barbara
Area Buellton (93427)
Interior
Cooling Central Forced Air
Fireplaces Type FP in Living Room
Equipment Dishwasher, Refrigerator, Gas Range
Appliance Dishwasher, Refrigerator, Gas Range
Laundry Laundry Room
Exterior
Garage Spaces 2.0
View Mountains/Hills, Other/Remarks
Total Parking Spaces 2
Building
Lot Description Corner Lot
Story 2
Lot Size Range 1-3999 SF
Sewer Public Sewer
Water Public
Level or Stories 2 Story
Others
Monthly Total Fees $140
Acceptable Financing Cash, Conventional
Listing Terms Cash, Conventional
Special Listing Condition Standard







