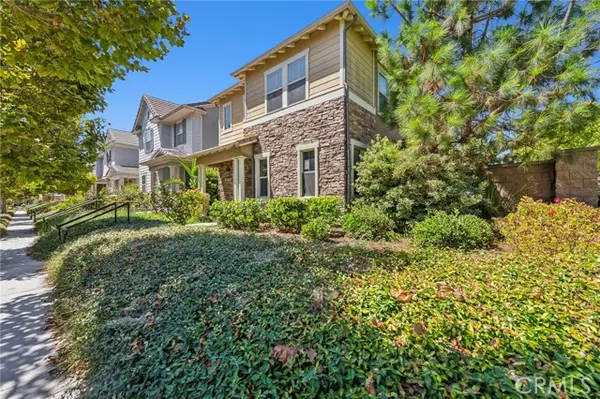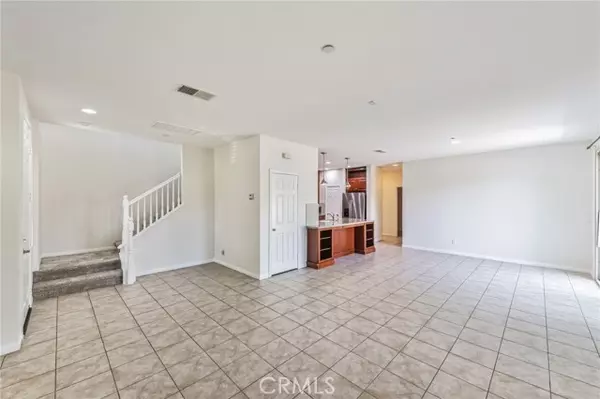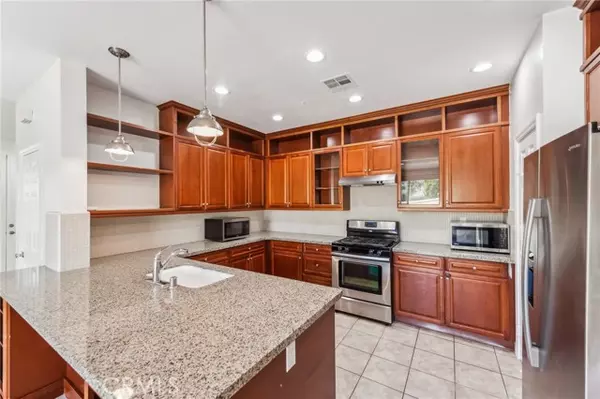4 Beds
3 Baths
1,956 SqFt
4 Beds
3 Baths
1,956 SqFt
Key Details
Property Type Single Family Home
Sub Type Detached
Listing Status Pending
Purchase Type For Sale
Square Footage 1,956 sqft
Price per Sqft $386
MLS Listing ID PW24175162
Style Detached
Bedrooms 4
Full Baths 2
Half Baths 1
HOA Fees $230/mo
HOA Y/N Yes
Year Built 2011
Lot Size 3,920 Sqft
Acres 0.09
Property Description
Welcome to this stunning 1,956 sqft home in The Enclave, one of Eastvales premier gated community. Built in 2011, this meticulously maintained corner lot residence features 5 bedrooms and 2.5 bathrooms, including a versatile downstairs bedroom perfect as an office. The open floor plan showcases an upgraded kitchen with stone countertops and stainless steel appliances, flowing into a spacious living area. Upstairs, the primary bedroom boasts an en-suite bathroom and walk-in closet, while three additional bedrooms share a full bath. Enjoy the convenience of a downstairs laundry room and powder room. HOA amenities include a clubhouse with BBQ kitchen and fireplace, pool, spa, playgrounds, and sports courts. Centrally located near restaurants, shops, supermarkets, and schools, this home is a must-see!
Location
State CA
County Riverside
Area Riv Cty-Corona (92880)
Zoning SP ZONE
Interior
Cooling Central Forced Air
Flooring Carpet, Tile, Other/Remarks
Equipment Dishwasher, Refrigerator, Gas Range
Appliance Dishwasher, Refrigerator, Gas Range
Laundry Laundry Room, Inside
Exterior
Parking Features Garage
Garage Spaces 2.0
Pool Community/Common
View Mountains/Hills, Peek-A-Boo
Total Parking Spaces 2
Building
Lot Description Curbs
Story 2
Lot Size Range 1-3999 SF
Sewer Public Sewer
Water Public
Level or Stories 2 Story
Others
Monthly Total Fees $410
Acceptable Financing Cash, Conventional, Cash To New Loan
Listing Terms Cash, Conventional, Cash To New Loan
Special Listing Condition Standard







