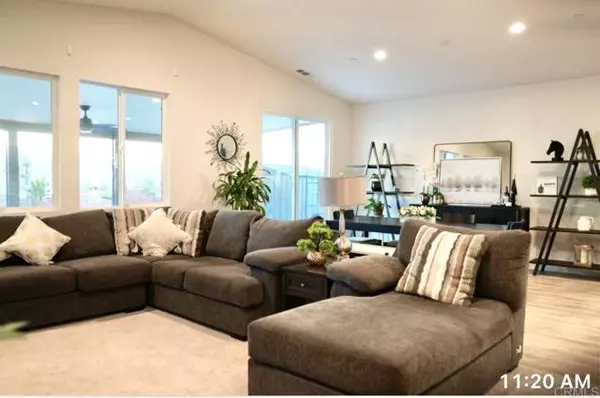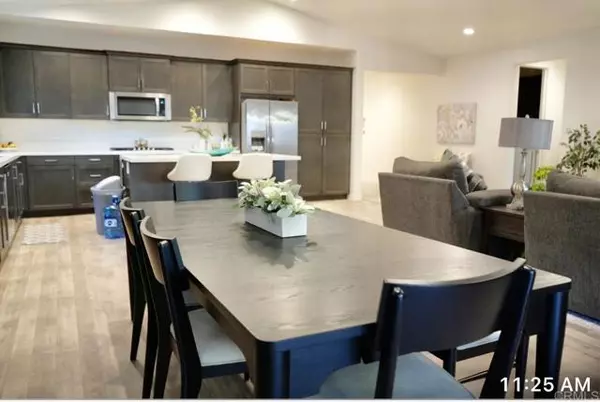4 Beds
3 Baths
2,319 SqFt
4 Beds
3 Baths
2,319 SqFt
Key Details
Property Type Single Family Home
Sub Type Detached
Listing Status Active
Purchase Type For Sale
Square Footage 2,319 sqft
Price per Sqft $293
MLS Listing ID PTP2405103
Style Detached
Bedrooms 4
Full Baths 3
HOA Fees $100/mo
HOA Y/N Yes
Year Built 2023
Lot Size 7,840 Sqft
Acres 0.18
Property Description
WELCOME TO THIS BEAUTIFUL CALIFORNIA SPANISH STYLE HACIENDA HOME, CORNER PROPERTY, BUILT IN 2023. 4 BEDROOMS PLUS BONUS ROOM (WITH STORAGE) & 3 FULL BATHS. IT HAS A WIDE ENTRY HALLWAY LEADING TO AN OPEN FLOOR PLAN OF THE LIVING ROOM, DINING ROOM & GOURMET KITCHEN. SMART HOME FEATURES WITH A RING & SECURITY CAMERAS BOTH IN THE INTERIOR & EXTERIOR OF THE HOME. COMES WITH FULLY PAID SOLAR. RELAXING HUGE PATIO WITH FULLY LANDSCAPED BACKYARD THIS HOME IS WAITING FOR YOU!
Location
State CA
County Riverside
Area Riv Cty-Winchester (92596)
Zoning Residentia
Interior
Interior Features Pantry, Recessed Lighting
Heating Natural Gas, Solar
Cooling Central Forced Air, Zoned Area(s), Electric
Flooring Carpet, Laminate, Linoleum/Vinyl
Equipment Dishwasher, Microwave, Solar Panels, Gas Stove
Appliance Dishwasher, Microwave, Solar Panels, Gas Stove
Laundry Inside
Exterior
Exterior Feature Stucco, Cement Siding, Concrete
Garage Spaces 2.0
Fence Excellent Condition
View Mountains/Hills, Neighborhood
Total Parking Spaces 2
Building
Lot Description Corner Lot, Curbs, Sidewalks
Story 1
Lot Size Range 7500-10889 SF
Sewer Public Sewer
Level or Stories 1 Story
Others
Ownership PUD
Monthly Total Fees $490
Miscellaneous Storm Drains
Acceptable Financing Cash, Conventional, FHA, VA
Listing Terms Cash, Conventional, FHA, VA
Special Listing Condition Standard






