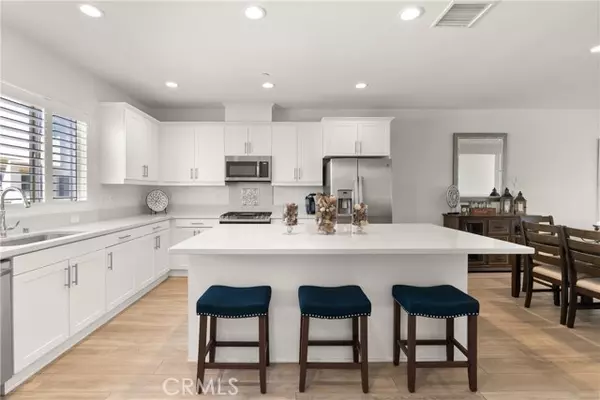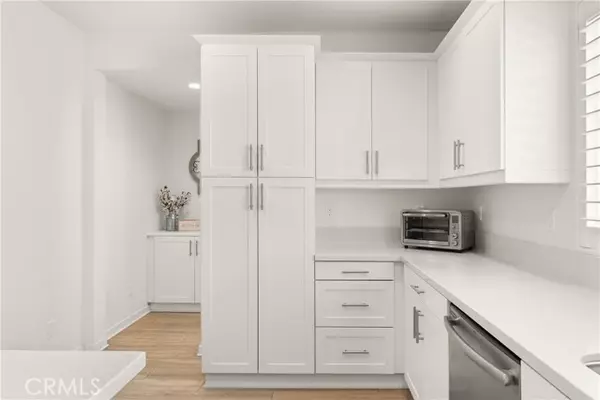4 Beds
4 Baths
2,402 SqFt
4 Beds
4 Baths
2,402 SqFt
Key Details
Property Type Condo
Listing Status Contingent
Purchase Type For Sale
Square Footage 2,402 sqft
Price per Sqft $484
MLS Listing ID OC24169975
Style All Other Attached
Bedrooms 4
Full Baths 3
Half Baths 1
HOA Fees $309/mo
HOA Y/N Yes
Year Built 2020
Lot Size 1,000 Sqft
Acres 0.023
Property Description
Welcome to this stunning 3-level home built in 2020! Located in a gated Iron Ridge community and just moments away from shopping and top-rated schools, this property offers both convenience and luxury. Step inside to discover a meticulously designed floor plan that features 4 spacious bedrooms and 3.5 beautifully appointed bathrooms. The heart of the home boasts a chic white shaker kitchen, complete with light quartz countertops, seamlessly flowing into the open-concept living area and outdoor deck. This space is perfect for entertaining or enjoying family time. The first level (Entry) includes a versatile in-law suite, ideal for extended family, guests, adult children, or even rental opportunities! This suite features a private bathroom, a generous walk-in closet, and its own laundry hookups, ensuring complete independence and comfort. The main level (Level 2) is where you'll find your stunning kitchen, dining area, and open living space with a connected outdoor patio area. The third level has the remaining 3 bedrooms, 2 full bathrooms AND private laundry room! Your primary bedroom offers a large walk in closet, dual sinks, large shower and white cabinets with quartz countertops! Each level of this home offers thoughtful design and high-end finishes, ensuring that every corner is both functional and stylish. This home has a 2 car attached garage with EV Charging outlet and plenty of additional open parking through out the community! Home also has a whole house fan! Don't miss the opportunity to make this exceptional property your new home.
Location
State CA
County Orange
Area Oc - Foothill Ranch (92610)
Interior
Interior Features Balcony, Living Room Balcony, Pantry, Recessed Lighting
Cooling Central Forced Air, Wall/Window, Whole House Fan
Flooring Carpet, Linoleum/Vinyl
Equipment Dishwasher
Appliance Dishwasher
Laundry Closet Full Sized, Laundry Room
Exterior
Garage Spaces 2.0
Pool Association
Total Parking Spaces 2
Building
Lot Description Sidewalks
Story 3
Lot Size Range 1-3999 SF
Sewer Unknown
Water Public
Level or Stories 3 Story
Others
Monthly Total Fees $510
Miscellaneous Mountainous
Acceptable Financing Cash, Conventional, Cash To New Loan
Listing Terms Cash, Conventional, Cash To New Loan
Special Listing Condition Standard







