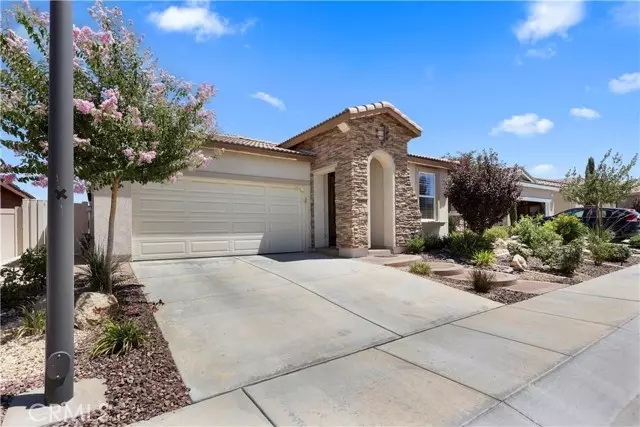
2 Beds
2 Baths
1,738 SqFt
2 Beds
2 Baths
1,738 SqFt
Key Details
Property Type Single Family Home
Sub Type Detached
Listing Status Active
Purchase Type For Sale
Square Footage 1,738 sqft
Price per Sqft $302
MLS Listing ID CV24170810
Style Detached
Bedrooms 2
Full Baths 2
HOA Fees $258/mo
HOA Y/N Yes
Year Built 2017
Lot Size 4,356 Sqft
Acres 0.1
Property Description
Welcome home to this meticulous, spacious, 2 bd 2 bath 1738 square foot Turn-key Sanctuary Model located within the Four Seasons in Beaumont. The landscape and entry is thoughtfully designed. You are greeted with a beautiful custom glass door that enhances and invites. There is a lovely room off of the entry that can be used for formal dining, seating or even an office. The floorplan is open, clean and bright. The kitchen counters are gorgeous as well as wood flooring all throughout the home. There is a walk-in pantry in the kitchen with a beautiful glass door. Plantation shutters cover every window and slider. The upgrades truly show the quality of this much loved home. The primary closet and second bedroom closet have been upgraded and designed for a surplus of hanging and storage. The openly covered back patio has a glorious view overlooking the mountains and hills giving this home a great open feeling. This home is pridefully ready for its new owner.
Location
State CA
County Riverside
Area Riv Cty-Beaumont (92223)
Interior
Cooling Central Forced Air
Fireplaces Type FP in Family Room
Laundry Inside
Exterior
Garage Spaces 2.0
Pool Association
View Mountains/Hills, Panoramic, Valley/Canyon
Total Parking Spaces 2
Building
Lot Description Curbs
Story 1
Lot Size Range 4000-7499 SF
Sewer Public Sewer
Water Public
Level or Stories 1 Story
Others
Senior Community Other
Monthly Total Fees $373
Miscellaneous Foothills
Acceptable Financing Submit
Listing Terms Submit
Special Listing Condition Standard








