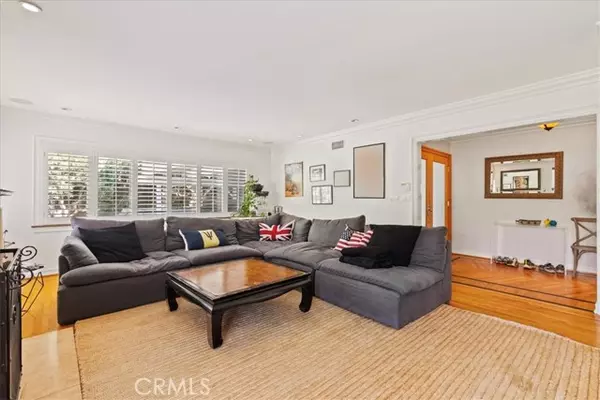
4 Beds
5 Baths
3,065 SqFt
4 Beds
5 Baths
3,065 SqFt
Key Details
Property Type Single Family Home
Sub Type Detached
Listing Status Pending
Purchase Type For Sale
Square Footage 3,065 sqft
Price per Sqft $782
MLS Listing ID SR24162192
Style Detached
Bedrooms 4
Full Baths 4
Half Baths 1
Construction Status Turnkey
HOA Y/N No
Year Built 1960
Lot Size 0.314 Acres
Acres 0.3137
Property Description
This beautiful traditional pool home is located in the Hollywood Hills right above Laurel Canyon! It presents a spacious and flexible floor plan, consisting of 4 bedrooms and 5 bathrooms, ready to suit any and all of your needs! Three of the bedrooms are ensuite, making all of them very private. There are two additional bonus spaces, which are currently used as a billiards room and an office space. The upstairs master suite is located on its own floor, which has a large balcony overlooking the backyard and pool. It boasts a formal living room with a fireplace, a formal dining room, and a very large and airy kitchen which opens up to the backyard with heated saltwater pool and spa, gazebo, and covered dining area consisting of a built-in brick pizza oven and built-in BBQ! The backyard greenery is very lush and resort-like. You wont want to miss out on this gorgeous house located in the sought after Laurel Hills, just south of Mulholland Drive, convenient to all major surrounding cities!
Location
State CA
County Los Angeles
Area Los Angeles (90046)
Zoning LARE15
Interior
Cooling Central Forced Air
Flooring Laminate, Tile, Wood
Fireplaces Type FP in Living Room
Equipment Dishwasher, Disposal, Dryer, Refrigerator, Washer, Double Oven, Gas Stove
Appliance Dishwasher, Disposal, Dryer, Refrigerator, Washer, Double Oven, Gas Stove
Laundry Closet Full Sized
Exterior
Fence Stucco Wall, Wood
Pool Below Ground, Private, Heated, Tile
Utilities Available Electricity Connected, Natural Gas Connected, Sewer Connected, Water Connected
View Mountains/Hills, Neighborhood
Building
Lot Description Landscaped
Story 2
Sewer Public Sewer
Water Public
Architectural Style Traditional
Level or Stories 2 Story
Construction Status Turnkey
Others
Acceptable Financing Cash, Conventional, Cash To New Loan
Listing Terms Cash, Conventional, Cash To New Loan
Special Listing Condition Standard








