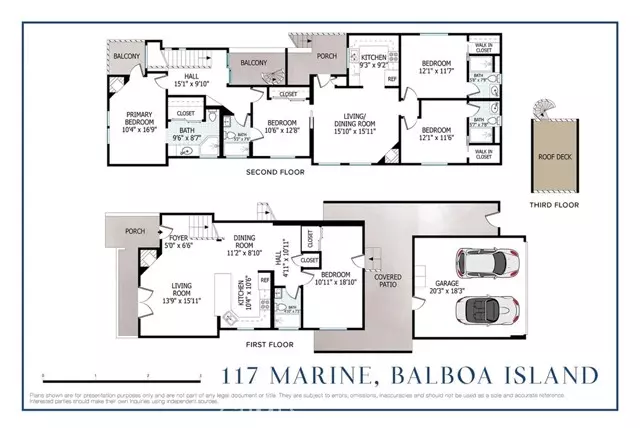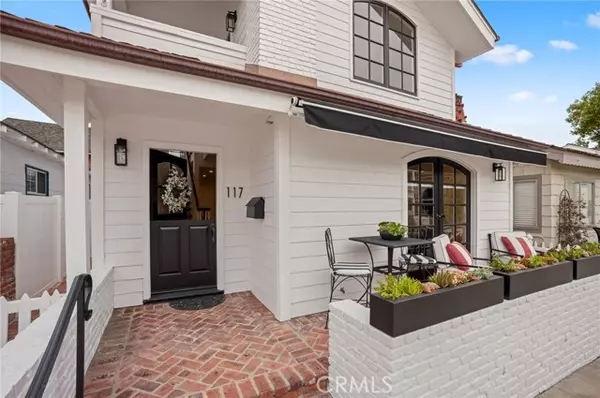
5 Beds
5 Baths
2,279 SqFt
5 Beds
5 Baths
2,279 SqFt
Key Details
Property Type Townhouse
Sub Type Townhome
Listing Status Active
Purchase Type For Sale
Square Footage 2,279 sqft
Price per Sqft $1,972
MLS Listing ID NP24160131
Style Townhome
Bedrooms 5
Full Baths 5
Construction Status Turnkey
HOA Y/N No
Year Built 1940
Lot Size 2,614 Sqft
Acres 0.06
Property Description
Outstanding Balboa Island Coastal 5-Bedroom, 5-Bath Coastal Duplex at a great Bay-View location near the Village Center. Completely remodeled and expanded in 1991 and beautifully remodeled again in 2022, 117 Marine showcases an inviting Cape Cod infused design with 3 bedrooms in the remarkable main home and 2 bedrooms in the spacious rear apartment. The first level of the main home is approached through a dutch door into the open floor-planned living and dining spaces. This level also provides a bedroom and 3/4 bath along with a front patio, 2-car garage, and side carport for up to 2 more cars. The second level offers a large primary suite with fireplace, and a guest bedroom with its own bath. The deluxe rear apartment has a private staircase and a comfortable living/dining space along with 2 en-suite bedrooms. All bedrooms on the upper level have high vaulted ceilings, and there is a roof deck on the third level with views of the Bay. There is also an interior doorway between the two units on the 2nd level should the new owner want to utilize the home as a single residence. 2022 improvements include NEW: Roof, AC units, Wolf Range, LG Deluxe Washer and Dryer, Electric Canopy, Quartz Kitchen Counters, Motorized Blackout Shade in the primary bedroom, fresh paint inside and out, and new wood floors on 2nd level. This turnkey home, which could include furnishings, is ready for its new owner to enjoy life on Balboa Island!
Location
State CA
County Orange
Area Oc - Newport Beach (92662)
Zoning R1.5
Interior
Interior Features 2 Staircases, Granite Counters, Furnished
Cooling Central Forced Air
Flooring Laminate
Fireplaces Type FP in Living Room, Great Room
Equipment Dishwasher, Disposal, Convection Oven
Appliance Dishwasher, Disposal, Convection Oven
Laundry Garage
Exterior
Exterior Feature Hardboard
Garage Spaces 2.0
Utilities Available Cable Connected, Electricity Connected, Natural Gas Connected, Sewer Connected
View Bay
Roof Type Shingle
Total Parking Spaces 4
Building
Lot Description Curbs, Sidewalks
Story 1
Lot Size Range 1-3999 SF
Sewer Public Sewer
Water Public
Architectural Style Cape Cod
Level or Stories 3 Story
Construction Status Turnkey
Others
Monthly Total Fees $43
Acceptable Financing Cash, Cash To Existing Loan
Listing Terms Cash, Cash To Existing Loan
Special Listing Condition Standard








