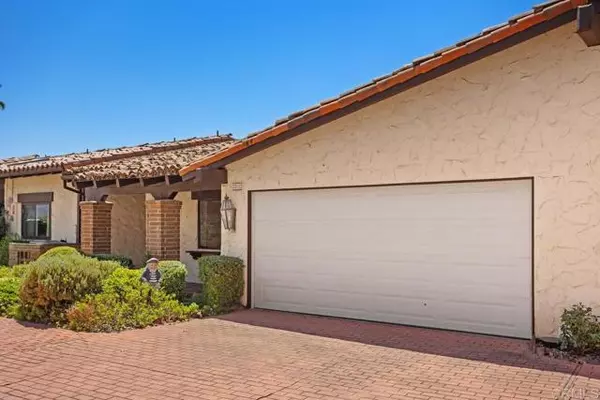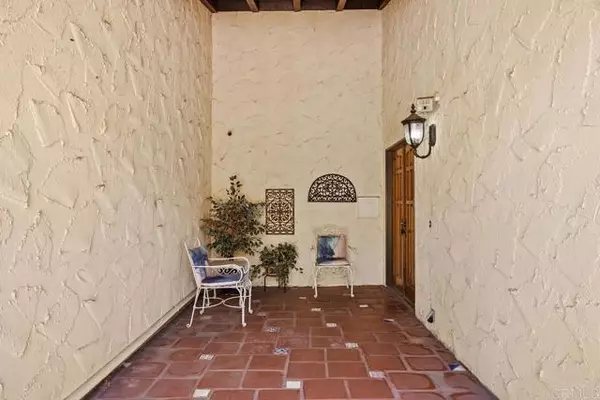
2 Beds
2 Baths
1,514 SqFt
2 Beds
2 Baths
1,514 SqFt
Key Details
Property Type Condo
Listing Status Active
Purchase Type For Sale
Square Footage 1,514 sqft
Price per Sqft $379
MLS Listing ID NDP2406949
Style All Other Attached
Bedrooms 2
Full Baths 2
Construction Status Turnkey
HOA Fees $530/mo
HOA Y/N Yes
Year Built 1979
Lot Size 1.344 Acres
Acres 1.3442
Property Description
Here is your opportunity to purchase a true hidden gem in beautiful Bonsall! Spacious single story 2BR/2BA condo is 1514SF with attached 2 car garage. Located in unique small community with spectacular views and cool breezes. Features nice kitchen with lots of cabinets and eat up bar. Formal dining area and living room with fireplace and vaulted ceilings. Primary suite features double closet and storage shelving in the vanity area. Updated dual vanities with one of a kind artistic sinks, separate tub/shower and toilet area. Second bedroom connects to guest bathroom which is also accessible through hallway. Hard flooring throughout with exception of guest bedroom. Central Heat and A/C. Full length back patio with covered alcove off of primary BR. Community is all electric. Laundry area in oversized garage. Light and bright unit sits up on a hill with a very private feeling. Community pool and spa. A must see!
Location
State CA
County San Diego
Area Bonsall (92003)
Zoning R1
Interior
Interior Features Beamed Ceilings
Cooling Central Forced Air
Flooring Carpet, Linoleum/Vinyl, Tile
Fireplaces Type FP in Living Room
Laundry Garage
Exterior
Garage Garage
Garage Spaces 2.0
Pool Community/Common
View Mountains/Hills, Panoramic, Valley/Canyon, City Lights
Roof Type Tile/Clay
Total Parking Spaces 2
Building
Story 1
Level or Stories 1 Story
Construction Status Turnkey
Schools
Elementary Schools Bonsal Unified
Middle Schools Bonsal Unified
High Schools Bonsall Unified
Others
Monthly Total Fees $530
Miscellaneous Valley
Acceptable Financing Cash, Conventional
Listing Terms Cash, Conventional








