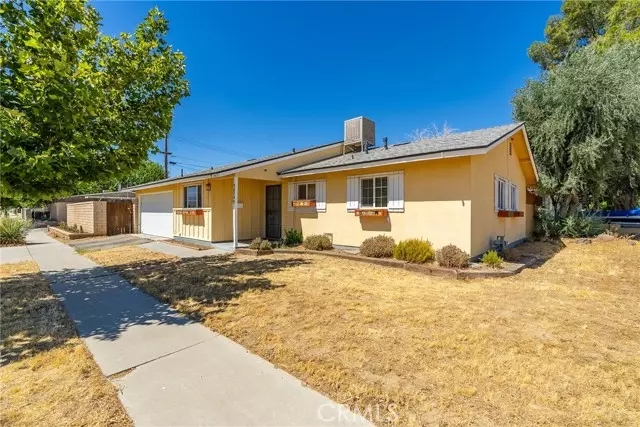
4 Beds
2 Baths
1,253 SqFt
4 Beds
2 Baths
1,253 SqFt
Key Details
Property Type Single Family Home
Sub Type Detached
Listing Status Pending
Purchase Type For Sale
Square Footage 1,253 sqft
Price per Sqft $339
MLS Listing ID SR24156614
Style Detached
Bedrooms 4
Full Baths 2
HOA Y/N No
Year Built 1957
Lot Size 7,558 Sqft
Acres 0.1735
Property Description
This charming home features 4 spacious bedrooms and 2 bathrooms. Showcasing a split floor plan for added privacy and convenience. Upon entering, you are greeted by a formal entryway that leads to a generous living room and dining room combo. With an abundance of natural light and recessed lighting, this area is ideal for entertaining. The kitchen has been tastefully updated with newer cabinets, neutral solid surface countertops, and sleek stainless steel appliances. The primary bedroom is a comfortable retreat, complete with private bathroom featuring step-in shower. On the other side of the house, you'll find three large secondary bedrooms and a full bathroom, providing ample space for family or guests. The backyard is an entertainer's dream, with a semi-covered brick patio and a step-up wood deck. It also includes a built in barbecue, making it ideal for hosting a fiesta. Additionally there is a side yard with a refreshing above-ground pool, perfect for enjoying the warm weather. Newer roof, block wall fencing, RV Parking and centrally located near all amenities, this home is ideal.
Location
State CA
County Los Angeles
Area Palmdale (93550)
Zoning PDR1*
Interior
Cooling Swamp Cooler(s)
Flooring Tile
Equipment Disposal, Gas Oven, Gas Range
Appliance Disposal, Gas Oven, Gas Range
Laundry Garage
Exterior
Exterior Feature Stucco, Wood
Garage Direct Garage Access
Garage Spaces 2.0
Pool Above Ground, Private
View Desert
Roof Type Composition
Total Parking Spaces 2
Building
Lot Description Curbs
Story 1
Lot Size Range 7500-10889 SF
Sewer Public Sewer
Water Public
Architectural Style Traditional
Level or Stories 1 Story
Others
Monthly Total Fees $87
Miscellaneous Gutters
Acceptable Financing Cash, Conventional, FHA, VA
Listing Terms Cash, Conventional, FHA, VA
Special Listing Condition Standard








