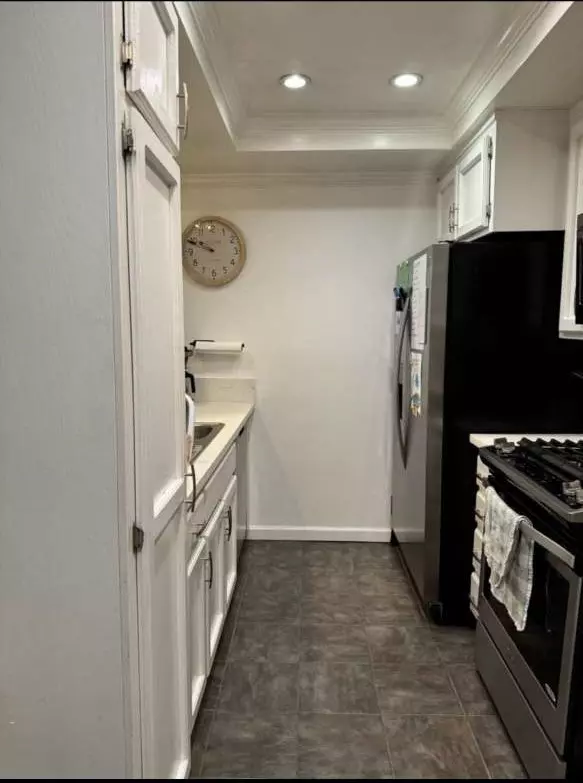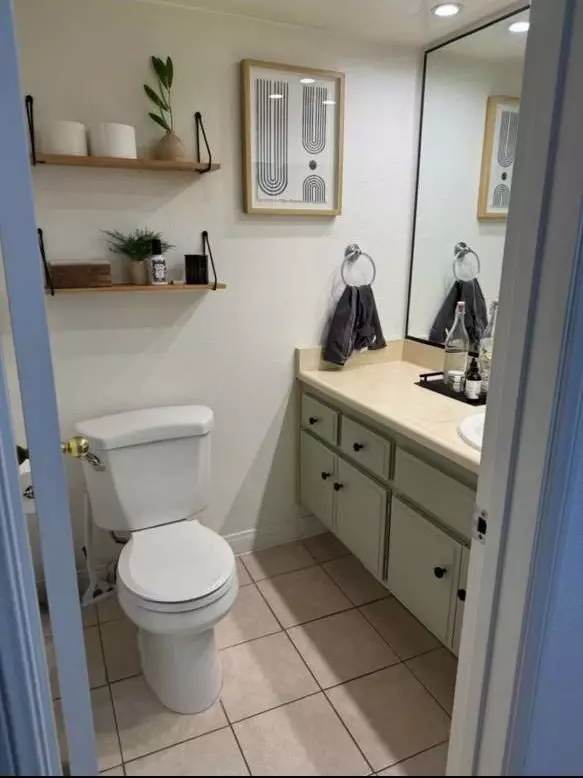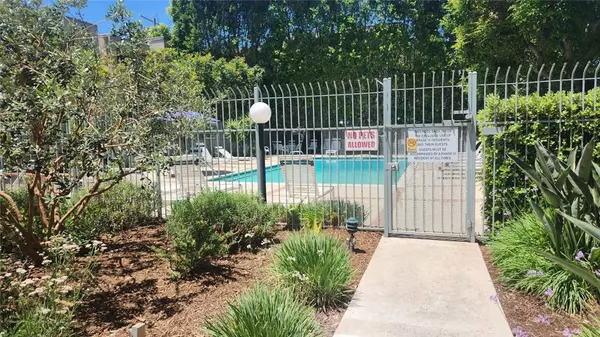
2 Beds
2 Baths
1,127 SqFt
2 Beds
2 Baths
1,127 SqFt
Key Details
Property Type Condo
Listing Status Active
Purchase Type For Sale
Square Footage 1,127 sqft
Price per Sqft $607
MLS Listing ID FR24133817
Style All Other Attached
Bedrooms 2
Full Baths 2
Construction Status Updated/Remodeled
HOA Fees $524/mo
HOA Y/N Yes
Year Built 1979
Lot Size 3.000 Acres
Acres 3.0
Property Description
Tremendous opportunity to own in the highly sought after Oakpointe community. This 2/2, top floor condo is located in a security bldg, that features an elevator to the unit and garage level. Bamboo and slate floor throughout. The slate entry leads to a large, updated kitchen with stainless appliances and quartz countertops. Gas hook ups. An extra large primary suite makes up approximately half the unit. 3 eating areas, a wet bar, gas fireplace, and a private balcony with a gas outlet for your bbq. make up the living area. New H.V.A.C. system installed approximately 6 months ago !! 2 tandem parking places in a gated garage with storage and plenty of guest parking along Oakpointe's private circular drive. Security company on duty. Low H.O.A. dues include basic cable, wi-fi, water, 3 tennis courts, a half basketball court, 2 newly resurfaced pickleball courts, 2 pools, 2 rec rooms with pool tables, and finally a park for you and your dog as Oakpointe is a very dog friendly community. Washer/dryer, ( in unit) refrigerator, and stove are included in the sale. Close to the galleria and Ventura blvd. shops and restaurants. What more do you want?
Location
State CA
County Los Angeles
Area Sherman Oaks (91403)
Zoning LARD1.5
Interior
Interior Features Balcony, Bar, Copper Plumbing Partial, Living Room Balcony, Recessed Lighting, Tandem, Trash Chute, Wet Bar
Cooling Central Forced Air
Flooring Stone, Bamboo
Fireplaces Type Gas
Equipment Dishwasher, Dryer, Microwave, Refrigerator, Washer, Gas Oven, Gas Stove, Vented Exhaust Fan
Appliance Dishwasher, Dryer, Microwave, Refrigerator, Washer, Gas Oven, Gas Stove, Vented Exhaust Fan
Laundry Inside
Exterior
Exterior Feature Concrete
Garage Spaces 2.0
Pool Association, Heated, Fenced
Utilities Available Cable Available, Cable Connected, Electricity Connected, Natural Gas Connected, Phone Available
View Courtyard
Roof Type Common Roof,Reflective
Total Parking Spaces 2
Building
Lot Description Sidewalks, Sprinklers In Front, Sprinklers In Rear
Story 2
Lot Size Range 2+ to 4 AC
Sewer Public Sewer
Water Public
Architectural Style Contemporary
Level or Stories 1 Story
Construction Status Updated/Remodeled
Others
Monthly Total Fees $540
Miscellaneous Elevators/Stairclimber
Acceptable Financing Lease Option, Cash To Existing Loan
Listing Terms Lease Option, Cash To Existing Loan
Special Listing Condition Standard








