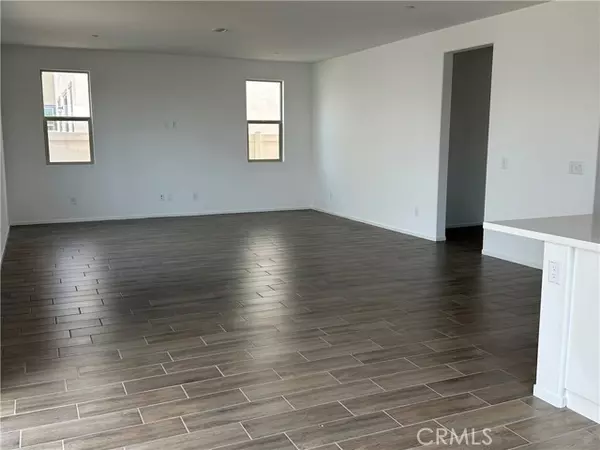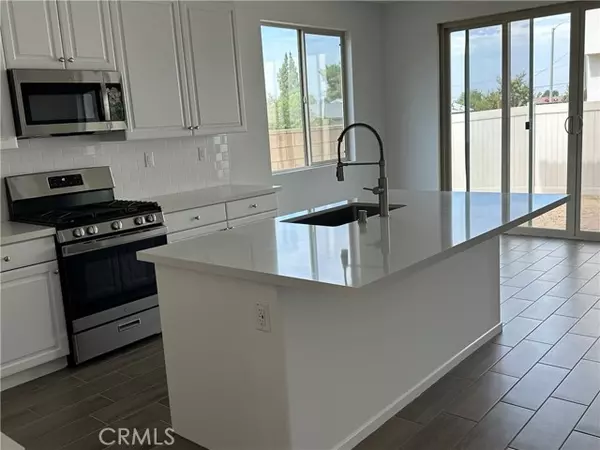
5 Beds
3 Baths
2,630 SqFt
5 Beds
3 Baths
2,630 SqFt
Key Details
Property Type Single Family Home
Sub Type Detached
Listing Status Pending
Purchase Type For Sale
Square Footage 2,630 sqft
Price per Sqft $257
MLS Listing ID EV24069886
Style Detached
Bedrooms 5
Full Baths 3
Construction Status Under Construction
HOA Fees $215/mo
HOA Y/N Yes
Year Built 2024
Lot Size 3,870 Sqft
Acres 0.0888
Property Description
The Moonstone floor plan opens with a downstairs bedroom and full bath. At the back of the home, you'll find a dining area, a great room, and a kitchen with a center island and access to the backyard. Open stair railing will lead you to the second floor where you will find the owner's suite which includes a walk-in closet and an attached bathroom. Upstairs also features a laundry area, three bedrooms and a bathroom with double sinks, as well as a loft. Upgrades include: Miami Vena Quartz Countertop in kitchen, Cultured Marble Countertops in restrooms and staggered tile flooring in wet areas of the home.
Location
State CA
County San Bernardino
Area Rialto (92376)
Interior
Interior Features Pantry, Recessed Lighting
Cooling Central Forced Air, Energy Star, SEER Rated 16+
Equipment Dishwasher, Disposal, Microwave, Gas Oven, Self Cleaning Oven, Gas Range
Appliance Dishwasher, Disposal, Microwave, Gas Oven, Self Cleaning Oven, Gas Range
Exterior
Garage Spaces 2.0
Fence Vinyl
Roof Type Concrete
Total Parking Spaces 2
Building
Lot Description Sidewalks, Landscaped, Sprinklers In Front
Story 2
Lot Size Range 1-3999 SF
Sewer Public Sewer
Water Public
Level or Stories 2 Story
New Construction Yes
Construction Status Under Construction
Others
Monthly Total Fees $241
Miscellaneous Gutters,Suburban
Acceptable Financing Cash, Conventional, FHA, VA
Listing Terms Cash, Conventional, FHA, VA
Special Listing Condition Standard








