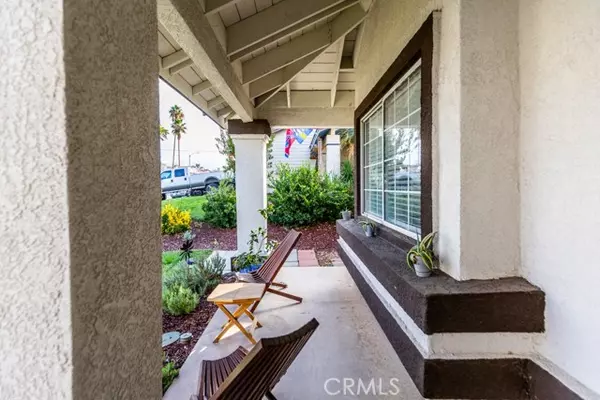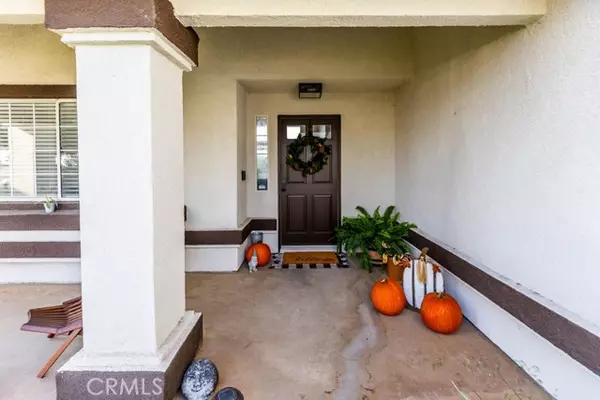
3 Beds
3 Baths
1,528 SqFt
3 Beds
3 Baths
1,528 SqFt
OPEN HOUSE
Sat Nov 23, 11:00am - 4:00pm
Key Details
Property Type Single Family Home
Sub Type Detached
Listing Status Active
Purchase Type For Sale
Square Footage 1,528 sqft
Price per Sqft $376
MLS Listing ID IV24235250
Style Detached
Bedrooms 3
Full Baths 2
Half Baths 1
Construction Status Turnkey,Updated/Remodeled
HOA Y/N No
Year Built 1990
Lot Size 8,100 Sqft
Acres 0.186
Property Description
Welcome to 34259 Via Buena Dr in the Gorgeous secluded city of Yucaipa California. Located in a great neighborhood just a few blocks east of Yucaipa's Eclectic downtown Area! This two Story Modern blends Modern style with amazing earth blends and natural tones nestled into Yucaipas gorgeous rolling hills and lush green valleys. Featuring three bedrooms and two and half bathrooms this home impresses the moment you walk inside. Gorgeous light modern wood laminate floors highlight the living room, dining room and open stair case to the top floor. One of the best features of this home is the amazing natural light highlighted by the light gray walls making the white baseboards and interior design just flow seamlessly. The kitchen features a fully remodeled space highlighted by the very clean white cabinet and white granite countertops giving great contrast to the stainless steel appliances. The large bay window offers great natural lighting to the kitchen and den area which flows into the open den area which highlighted by the natural gas fireplace. The down stairs features a half bathroom for your guests making it perfect for Holidays and entertaining. Just beyond the bathroom is the laundry room and two car attached garage. Heading upstairs the home features newer carpet flooring in the stairs and all of the upstairs which feature all three bedrooms. The Master is a spacious suite featuring newer carpet flooring neutral light gray painted walls and white baseboards and accents. The master bathroom is highlighted by the ceramic tile wood pattern flooring and dual vanity sinks as well as his and her closets. Heading down the hallway there is storage cabinets and the second upstairs full bathroom with sink and shower. Two additional bedrooms with newer carpet flooring and light gray paint cap off the upstairs living space. The backyard has tons of space and features a block wall surrounded the entire yard giving you great privacy and plenty of room to build a pool or landscape your hearts desires. Concrete tile roof adds amazing character and durability to this amazing must see home.
Location
State CA
County San Bernardino
Area Riv Cty-Yucaipa (92399)
Interior
Interior Features Granite Counters, Two Story Ceilings
Cooling Central Forced Air
Flooring Carpet, Laminate, Wood
Fireplaces Type FP in Family Room
Equipment Dishwasher, Microwave, Gas Oven, Gas Range
Appliance Dishwasher, Microwave, Gas Oven, Gas Range
Laundry Garage
Exterior
Garage Garage, Garage - Two Door
Garage Spaces 2.0
Fence Excellent Condition
Community Features Horse Trails
Complex Features Horse Trails
Utilities Available Electricity Available, Electricity Connected, Natural Gas Available, Natural Gas Connected
View Mountains/Hills
Roof Type Concrete,Tile/Clay,Flat Tile
Total Parking Spaces 2
Building
Lot Description Sidewalks
Story 2
Lot Size Range 7500-10889 SF
Sewer Public Sewer
Level or Stories 2 Story
Construction Status Turnkey,Updated/Remodeled
Others
Monthly Total Fees $108
Miscellaneous Foothills,Mountainous
Acceptable Financing Conventional, FHA, Cash To New Loan
Listing Terms Conventional, FHA, Cash To New Loan
Special Listing Condition Standard








